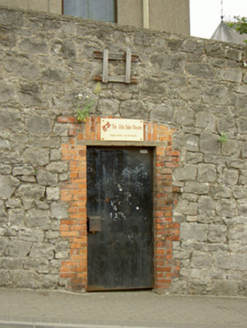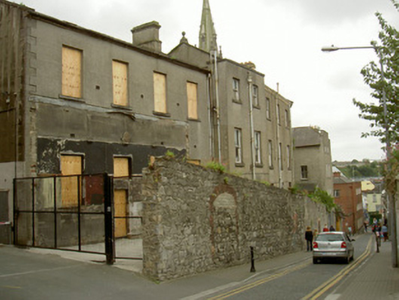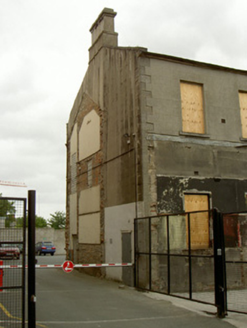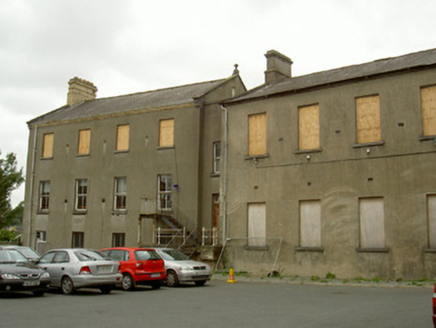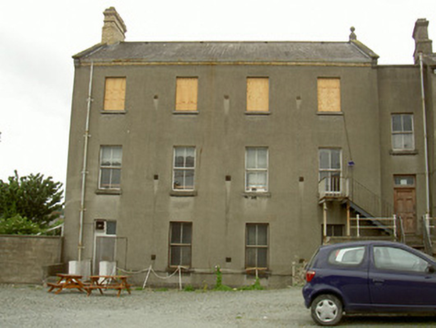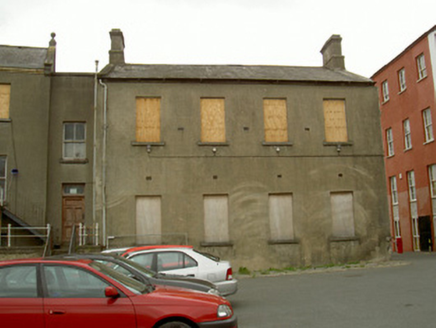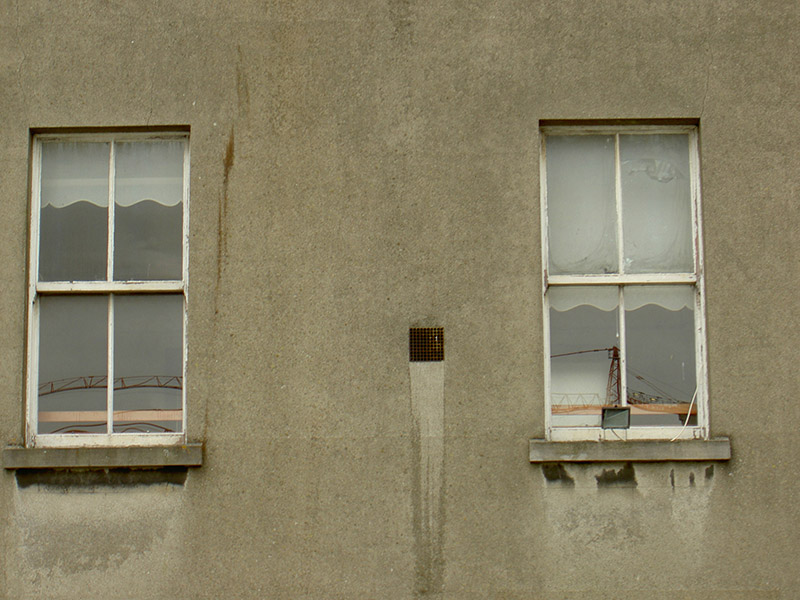Survey Data
Reg No
13618018
Rating
Regional
Categories of Special Interest
Architectural, Social
Previous Name
Presentation Convent
Original Use
Convent/nunnery
Historical Use
Theatre/opera house/concert hall
Date
1840 - 1870
Coordinates
308785, 275260
Date Recorded
15/07/2005
Date Updated
--/--/--
Description
Detached four-bay three-storey former convent and school, built c. 1855, later used as theatre, no longer in use. Irregular plan, four-bay two-storey wing to north c. 1880. Pitched slate roof, clay ridge tiles, smooth render and yellow brick corbelled chimneystacks, stone verge coping to north and south gables, ball finial to south gable, moulded cast-iron gutters on yellow brick corbelled eaves course to south section, cast-iron gutters to north; circular cast-iron downpipes. Smooth rendered ruled-and-lined walling. Square-headed window openings, tooled stone sills, painted timber two-over-two sliding sash windows, windows to north wing now boarded. Square-headed door opening, plain-glazed overlight, painted timber panelled door. Bounded by high random rubble limestone wall, square-headed door opening, red brick surround, metal sheet door giving access onto Duke Street. Carpark to east.
Appraisal
Although no longer in use as a convent or school, this building retains much interest. The original form and proportions have been maintained and the restrained appearance and reclusive location, behind a high boundary wall, convey the nature of the convent's purpose, while it is located in the very heart of Drogheda's historic centre.
