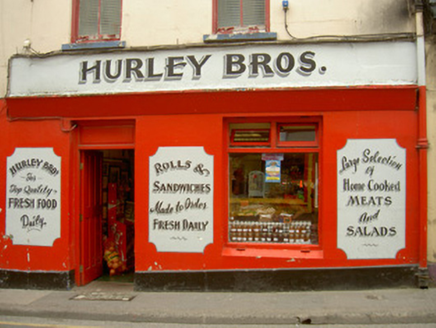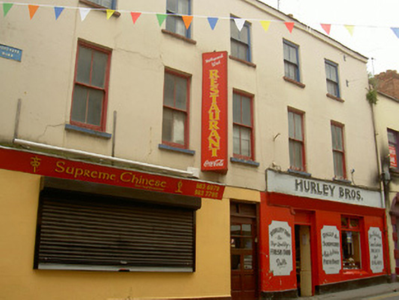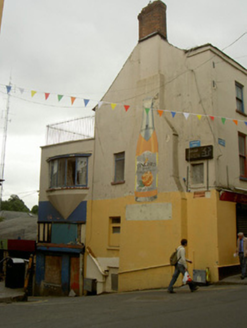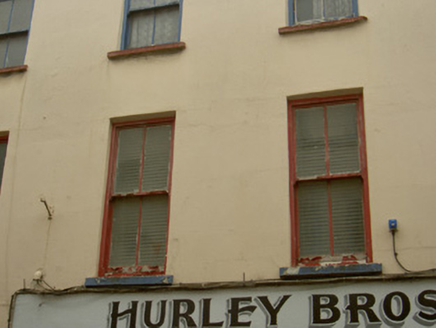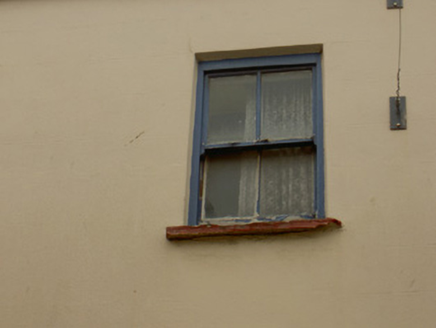Survey Data
Reg No
13618014
Rating
Regional
Categories of Special Interest
Archaeological, Architectural, Historical
Original Use
House
In Use As
Shop/retail outlet
Date
1650 - 1700
Coordinates
308617, 275219
Date Recorded
08/07/2005
Date Updated
--/--/--
Description
Corner-sited attached five-bay three-storey house, built c. 1675, renovated c. 1830, now in commercial and residential use. Rectangular-plan, flat-roofed extension c. 1940 to south, shopfronts to ground floor, north elevation c. 1970. Pitched slate roof, red brick chimneystacks, gutter hidden by parapet, circular cast-iron downpipes. Painted smooth rendered ruled-and-lined walling, painted chamfered plinth, painted smooth rendered shopfronts, painted timber fascia boards; carved stone plaque to north-east corner, bearing inscription. Square-headed window openings, painted stone sills, painted timber two-over-two sliding sash windows, square-headed display windows to ground floor. Square-headed door opening at shopfronts to east and west, painted overlight and painted timber door with six raised-and-fielded panels. Street fronted.
Appraisal
This building contains many features which add to its architectural interest. It appears to be a modest house of balanced portions which dates to the early nineteenth century, but when one looks more closely, a hint of an earlier structure is revealed. This is further verified by the carved stone plaque found on the east elevation which indicated that this structure played a part during the Battle of the Boyne and as a result is hugely significant to the history of Drogheda. The retention of timber sliding sashes is worthy of note. The location of the abbey ruins directly to the south further contributes to the archaeological significance of the site.
