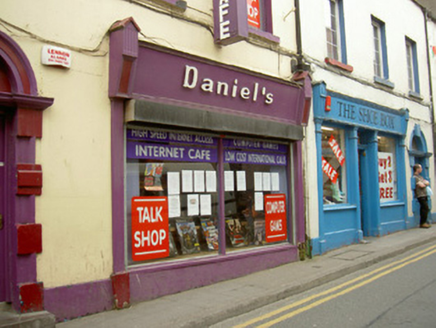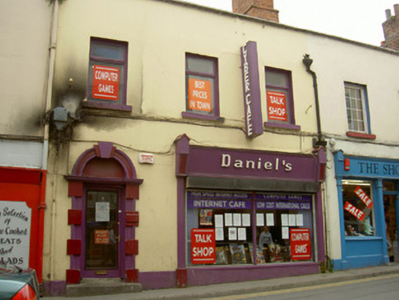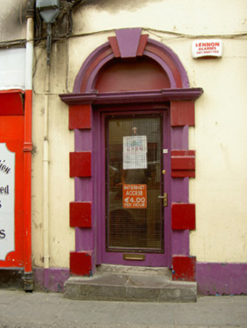Survey Data
Reg No
13618013
Rating
Regional
Categories of Special Interest
Architectural
Original Use
House
In Use As
Shop/retail outlet
Date
1770 - 1790
Coordinates
308608, 275224
Date Recorded
08/07/2005
Date Updated
--/--/--
Description
Attached three-bay two-storey house, built c. 1780, as a pair with the adjoining house to west. Shopfont to ground floor north elevation. Roof not visible hidden by parapet, red brick corbelled chimneystack, circular cast-iron downpipe. Painted smooth rendered ruled-and-lined walling, chamfered plinth course. Square-headed window openings, painted reveals, painted stone sills, painted timber casement windows. Round-headed door opening, painted stone Gibbsian surround, painted timber fanlight, painted timber and glazed door, tooled limestone step to entrance. Painted timber shopfront, painted smooth rendered stall-riser, surmounted by paired fixed display windows, flanked by painted timber fluted pilasters surmounted by brackets and painted timber fascia. Street fronted.
Appraisal
This house, located to the west of the main shopping street within the town of Drogheda, is a modest structure which makes a valuable contribution to the streetscape. The retention of the original Gibbsian surround to the doorway of the house is of particular note. This building, though modest in scale, plays a positive role in the architectural heritage of Drogheda.





