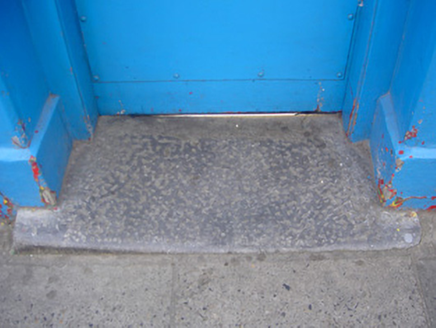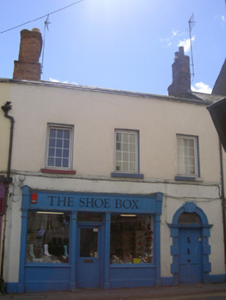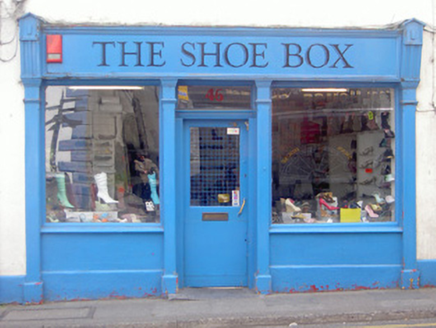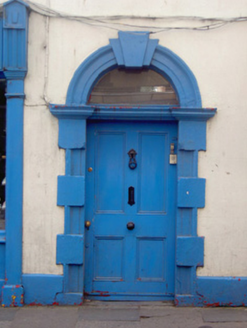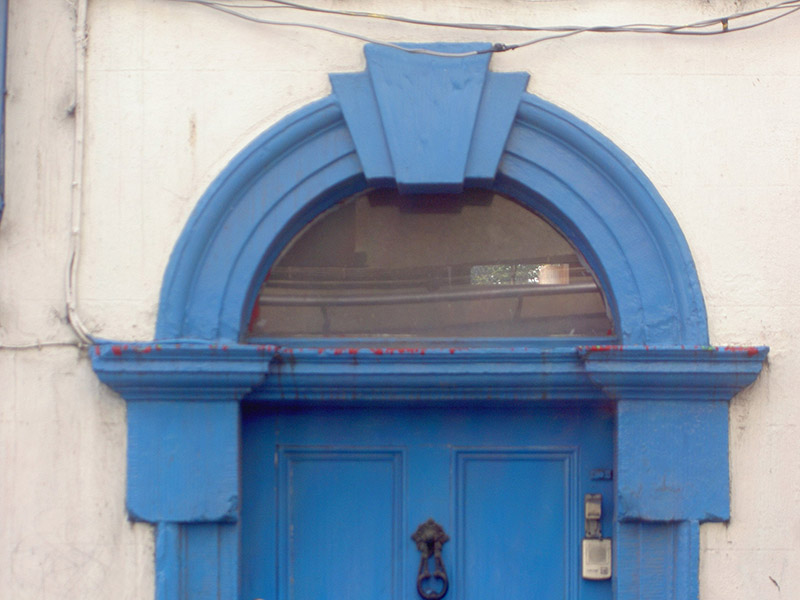Survey Data
Reg No
13618012
Rating
Regional
Categories of Special Interest
Architectural, Artistic
Original Use
House
In Use As
House
Date
1770 - 1790
Coordinates
308602, 275227
Date Recorded
04/07/2005
Date Updated
--/--/--
Description
Attached three-bay two-storey house, built c. 1780, as a pair with the adjoining house to east. Shopfont to ground floor north elevation. Pitched slate roof, clay ridge tiles, red brick corbelled chimneystacks, uPVC rainwater goods. Painted smooth rendered ruled-and-lined walling, painted smooth rendered plinth. Square-headed window openings, painted tooled stone sills, uPVC windows. Round-headed door opening to house, painted tooled stone Gibbsian surround, plain-glazed fanlight, painted timber door with four flat panels. Painted timber shopfront c. 1920, central square-headed door opening, plain-glazed overlight, painted timber and glazed door, punch-dressed limestone threshold, flanked by pilasters, painted smooth rendered stall-riser surmounted by display windows, flanking pilasters with console brackets support painted timber fascia. Street fronted.
Appraisal
This house, located to the west of the main shopping street within the town of Drogheda, is a modest structure which has retained much of its character and charm. The retention of the original Gibbsian surround to the doorway is of particular note as it the attractive shopfront. This building, though modest in scale, plays a positive role in the streetscape and to the architectural heritage of Drogheda.
