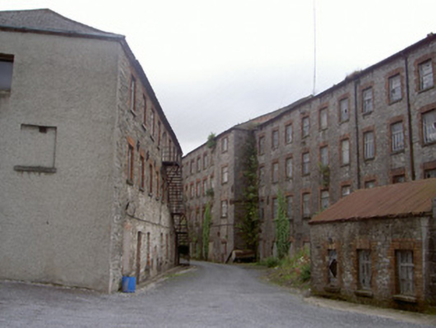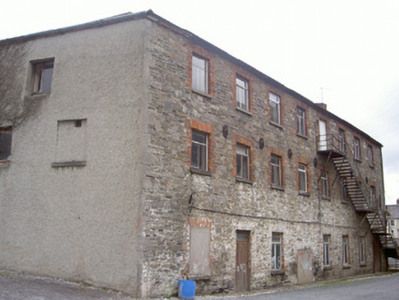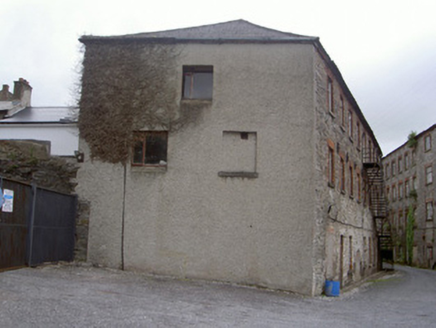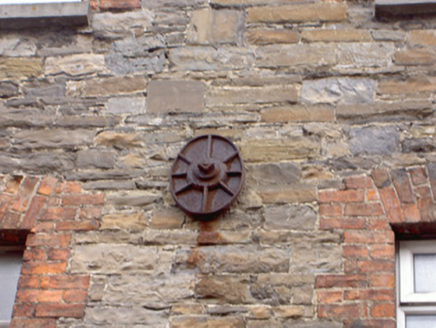Survey Data
Reg No
13618004
Rating
Regional
Categories of Special Interest
Architectural, Technical
Original Use
Store/warehouse
Date
1800 - 1840
Coordinates
308387, 275290
Date Recorded
08/07/2005
Date Updated
--/--/--
Description
Attached seven-bay three-storey store house, built c. 1820, no longer in use. Irregular plan, single-storey flat-roofed extension to east. Hipped slate roof, clay ridge tiles, some cast-iron gutters on corbelled eaves course, circular cast-iron downpipe to south elevation. Roughly squared random stone walling to south elevation, tooled ashlar limestone block-and-start quoins, cast-iron tie brackets to north and south elevations, roughcast-rendered walling to north, east and west elevations; mild-steel fire escape to south elevation. Square-headed window openings, brick block-and-start surrounds, tooled limestone sills, timber casement and uPVC windows. Square-headed door openings to south elevation, painted brick surround, timber vertically-sheeted double doors, plain-glazed overlight, square-headed door opening to north, painted timber vertically-sheeted double doors; centrally located goods opening to south elevation now blocked-up. Directly abutting houses to north, gravelled yard to south.
Appraisal
Located to the north of a large riverside former flax mill, this former store is an integral part of an impressive former industrial complex. Although vacant, it plays a significant role in the industrial heritage of Drogheda.







