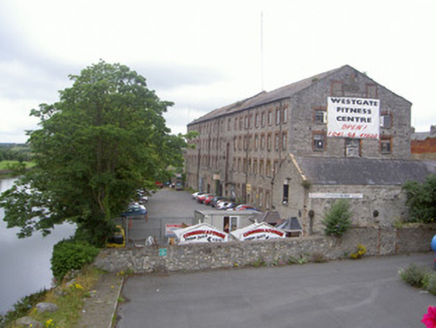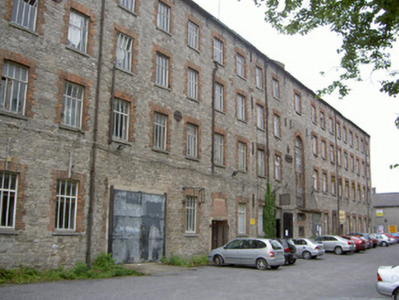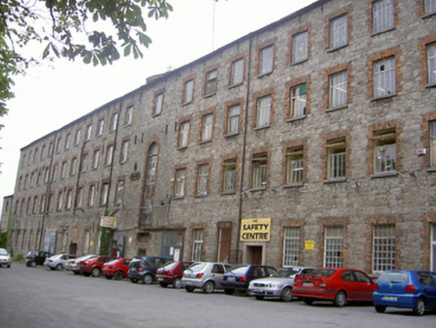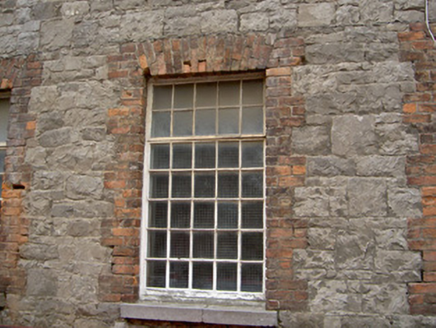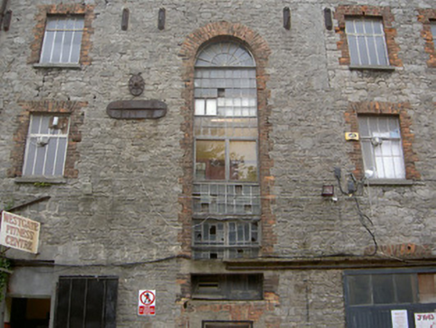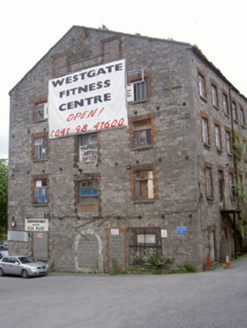Survey Data
Reg No
13618003
Rating
Regional
Categories of Special Interest
Architectural, Technical
Original Use
Mill (water)
Historical Use
Factory
In Use As
Office
Date
1800 - 1840
Coordinates
308390, 275262
Date Recorded
08/07/2005
Date Updated
--/--/--
Description
Detached multiple-bay four-storey former mill, built c. 1820, later used as factory and now used as offices and gymnasium. Rectangular-plan, two-storey pitched roof extension to west c. 1860. Pitched slate roof, stone verge coping to east and west gables, cast-iron gutters on corbelled eaves course, circular cast-iron downpipes. Squared rubble stone walling, tooled limestone quoins. Square-headed window openings, red brick block-and-start surrounds, painted timber pivot windows c. 1920, some original multiple-pane timber casement to ground and third floors, centrally located two-storey round-headed window opening to south elevation, red brick block-and-start surround, fanlight and multiple pane window. Square-headed door openings, tooled limestone block-and-start surrounds, painted timber vertically-sheeted doors, overlights now blocked, round-headed and segmental-headed door openings, brick surrounds to west elevation now blocked-up. Situated in former industrial site to north of the River Boyne, gravel carpark to south and east.
Appraisal
This robust former flax mill is located to the north of the River Boyne and is the centrepiece of a former large mill complex which includes various stone built stores. Later used as a shoe factory, it is an impressive reminder of the industrial heritage of Drogheda. The retention of its original form, proportion and some original fenestration is worthy of note.
