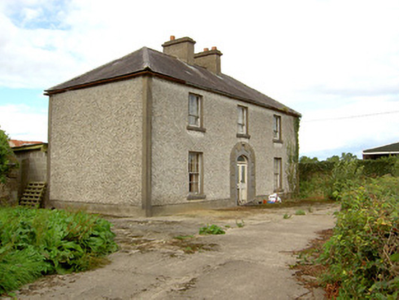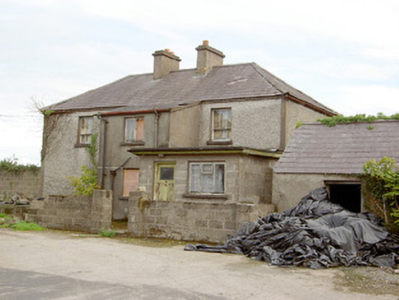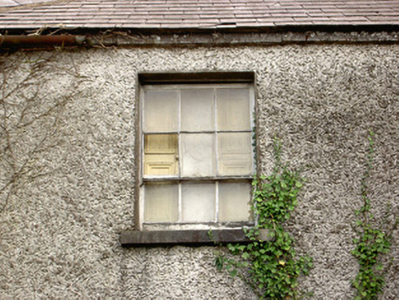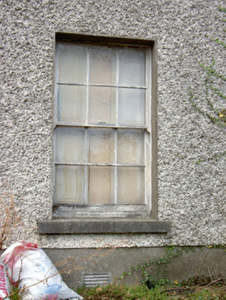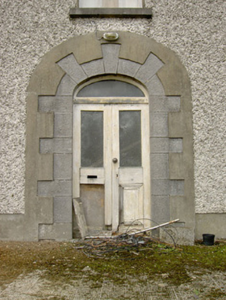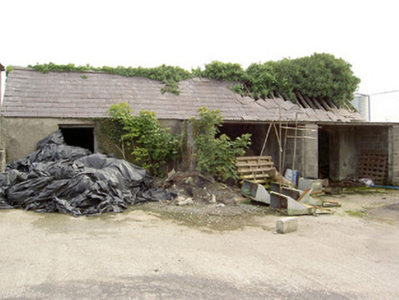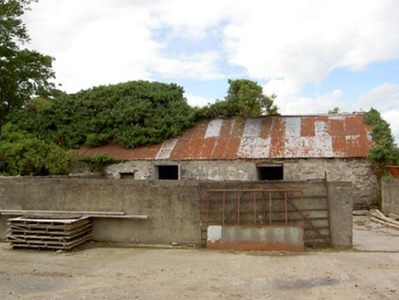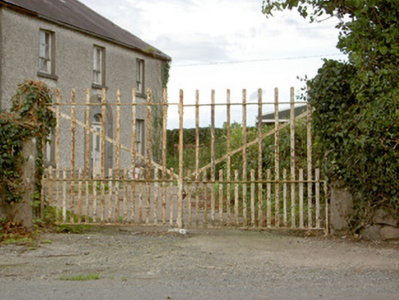Survey Data
Reg No
13402334
Rating
Regional
Categories of Special Interest
Architectural
Original Use
House
Date
1840 - 1880
Coordinates
222304, 260246
Date Recorded
01/09/2005
Date Updated
--/--/--
Description
Detached three-bay two-storey house, built c. 1860, with central single-bay two-storey return and single-storey flat-roofed extension to rear (northwest). Now disused. Hipped natural slate roof with a central pair rendered chimneystacks, cast-iron rainwater goods and cut limestone eaves course. Pebbledashed walls over smooth rendered plinth course and having smooth rendered quoin strips to the corners. Square-headed window openings with rendered reveals, tooled limestone sills and having six-over-three pane timber sliding ash windows to first floor openings and six-over-six pane timber sliding sash windows to ground floor openings. Timber panelled shutters to interior. Central segmental-headed door opening with dressed limestone block-and-start surround, double leaf glazed timber doors and with plain overlight. Rendered detail to exterior of doorcase. Set back from road in mature grounds, set at a right-angle to the road alignment, and located to the east of Taghshinny and to the north/northwest of Abbeyshrule. Single-storey outbuildings to rear with pitched slate and corrugated-metal roofs, rubble limestone and rendered walls and square-headed openings. Main entrance gate to the south/southeast of house comprising a pair of rendered gate piers (on square-plan) having a pair of wrought-iron flat bar gates. Rubble limestone boundary walls to road-frontage to the south.
Appraisal
This well-proportioned house, of mid-nineteenth century appearance, retains its early form and character. Despite being out of use, it survives in relatively good condition and retains much of its early fabric including timber sash windows, natural slate roof, timber shutters and tooled limestone sills. The strongly detailed dressed limestone block-and-start doorcase provides a central focus to the main elevation (east) and adds an element of artistic interest to this otherwise plain front façade. The symmetrical front elevation with central doorcase, diminishing window openings and the hipped slate roof with central chimneystacks lends this building a muted classical character that is a feature of many middle-sized house built in the rural Irish landscape by prosperous farmers, professionals, clergy and the minor gentry throughout the nineteenth century. This building represents a good example of a typical house type, and is an integral element of the built heritage of the area. Sensitively restored, this building would make a very positive contribution to the landscape to the north/northwest of Abbeyshrule. The altered single-storey outbuildings, the wrought-iron flat bar gates, and the rubble limestone boundary walls to site complete the setting and add context to this house. This building was probably in the ownership of Robert Austin, c. 1860 (Griffith’s Valuation) and an R. Austin in 1894 (Slater’s Directory).

