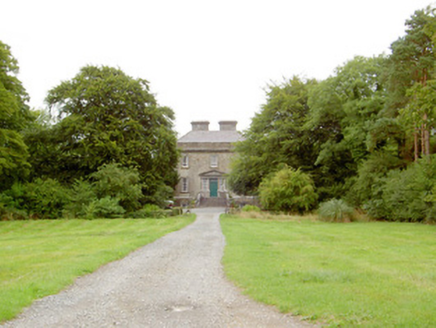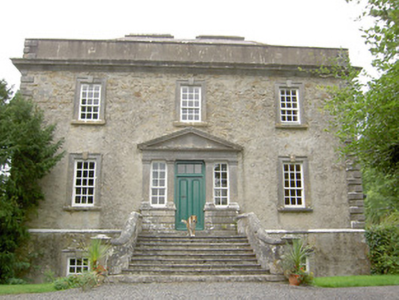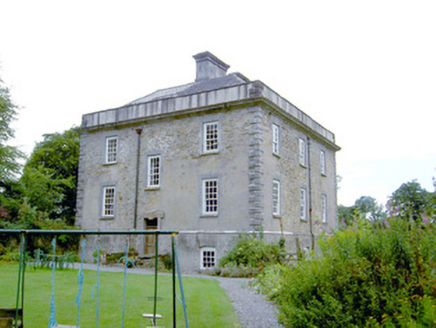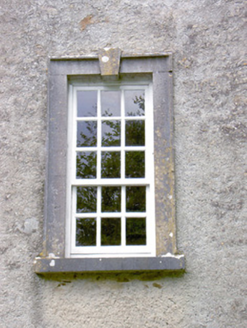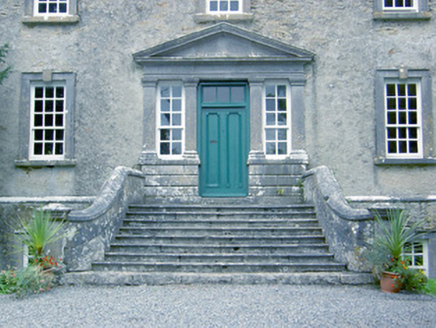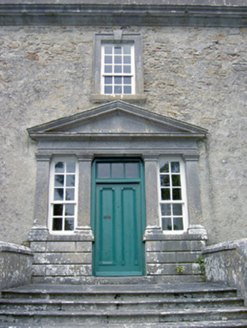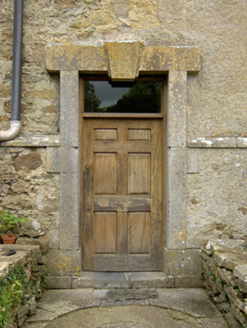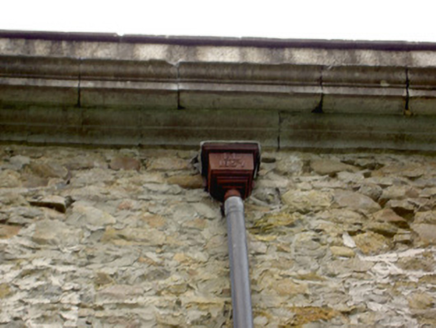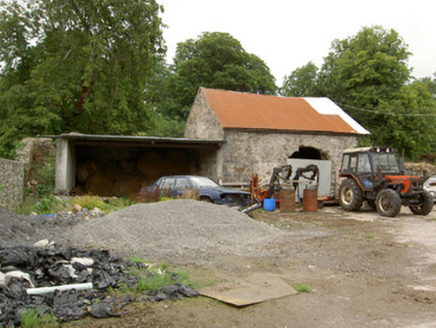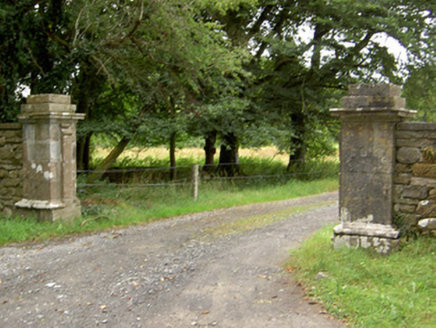Survey Data
Reg No
13402217
Rating
National
Categories of Special Interest
Architectural, Artistic
Original Use
House
In Use As
House
Date
1745 - 1750
Coordinates
210881, 259444
Date Recorded
18/08/2005
Date Updated
--/--/--
Description
Detached three-bay two-storey over raised basement house, built 1746. Hipped natural slate roof hidden behind parapet wall with pronounced moulded cut stone eaves course and with cut stone coping over. Pair of tall dressed ashlar limestone chimneystacks, aligned along with roof ridge, having moulded cut stone coping over. Sections of cast-iron rainwater goods remain, cast-iron hopper dated 1857. Roughcast rendered walls over rubble stone construction; cut stone block-and-start quoins to the corners and chamfered cut stone string course above basement level. Square-headed window openings with replacement nine-over-six pane timber sliding sash windows having cut limestone surrounds with architraves and prominent keystone, and with tooled limestone sills. Central cut stone tripartite Tuscan doorcase to main elevation (south) comprising tetrastyle limestone pilasters resting on rusticated ashlar limestone base section and surmounted by carved pediment. Timber panelled door with overlight and having flanking six-over-four pane timber sliding sidelights. Doorway accessed by flight of moulded cut stone steps flanked to either side (east and west) by splayed rendered walls with cut stone coping over and having terminating cut stone piers (on square-plan) to base with moulded capstones over. Square-headed door opening to the east elevation having cut limestone block-and-start surround with prominent keystone, replacement timber door and a plain overlight. Set back from road in extensive mature grounds to the rural landscape to the south of Keenagh and to the northwest of Ballymahon. Long straight approach avenue to house from the south. Gateway to the south comprising a pair of dressed ashlar limestone gate piers (on square-plan) having moulded plinths and stepped capstones with moulded cornice detail. Single-bay single-storey outbuilding to the southeast of house having rubble stone walls and pitched corrugated-metal roof. Rubbles stone boundary walls to road-frontage and to site.
Appraisal
This sophisticated middle-sized house is one of the most important elements of the architectural heritage of County Longford. Its design has been attributed to the eminent architect Richard Castle (died 1751) who was probably the foremost architect working in Ireland at the time of construction and has been credited with the dissemination of the Palladian architectural style throughout rural Ireland. Ledwithstown House has quite a robust appearance on account of the heavy parapet with pronounced eaves cornice and by the large tall ashlar chimneystacks that are aligned along with the front elevation. Although built using rubble stone masonry, this building is well-detailed with high quality, if robust, cut limestone trim in features like the window surrounds and the heavy eaves cornice. The good-quality dressed limestone quoins to the corners help to emphasise the stocky appearance of this building. The fine Tripartite doorcase with pediment is strongly detailed and provides a central focus to the main elevation. This central focus is further enhanced by the flight of cut stone steps with flanking walls having splayed bases. The house is further enhance by its long and straight drive aligned with the centre of the front elevation, which creates a sense of grandeur and generates a sense of anticipation when approaching the house. The well-crafted gate piers at the start of this driveway complete the setting and add substantially to this important composition. This building has been recently restored after a long period of near-derelict. Ledwithstown House was the home of the Ledwith family from its construction until c. 1900. The Ledwith family were an important in County Longford from c. 1650, and throughout the eighteenth and nineteenth centuries and a number of family members served as Grand Jurors and as High Sheriff of the county (High Sheriffs included George Ledwith in 1764 - 5; James in 1792 - 3, Richard in 1807 and Edward in 1847 - 8).
