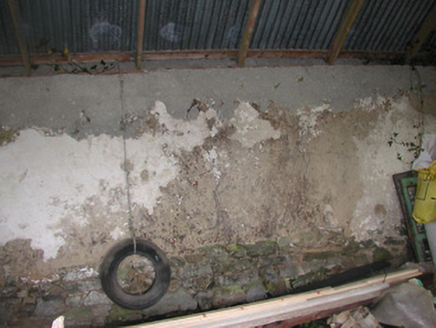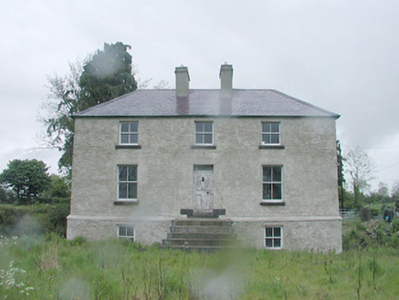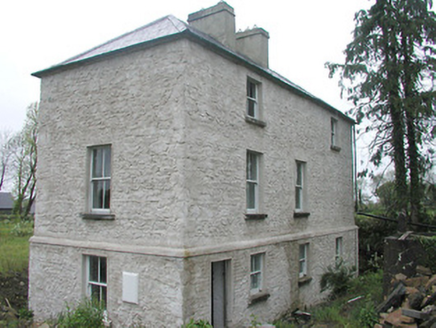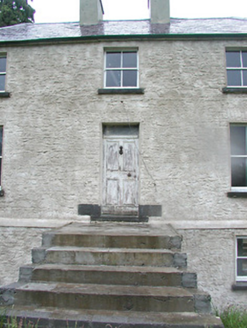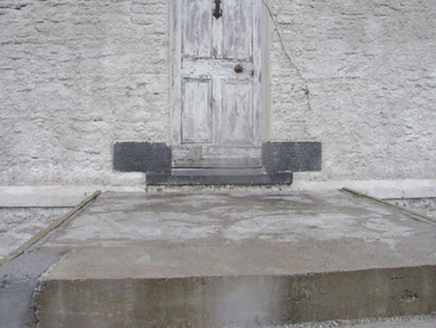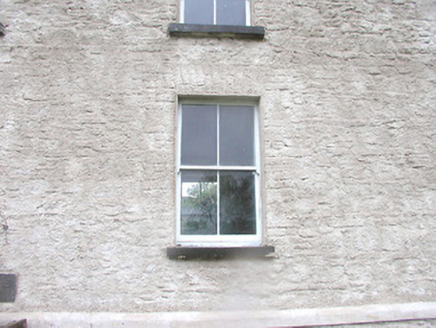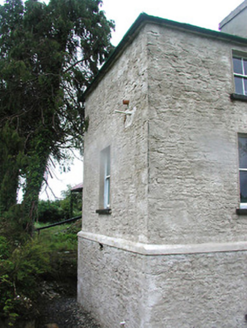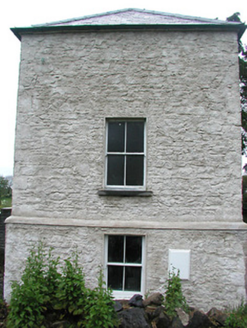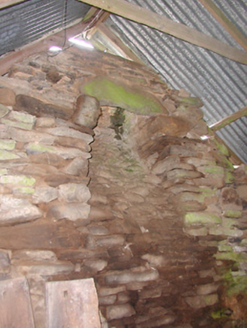Survey Data
Reg No
13401927
Rating
Regional
Categories of Special Interest
Architectural
Original Use
House
In Use As
House
Date
1860 - 1870
Coordinates
216884, 269194
Date Recorded
30/05/2009
Date Updated
--/--/--
Description
Detached three-bay two-storey over raised basement house/farmhouse, built c. 1865. Hipped natural slate roof with cut stone eaves course and a central pair of rendered chimneystacks. Roughcast rendered finish over rubble stone construction with projecting chamfered string course above basement level. Roughly dressed flush quoins to the corners. Square-headed window openings with flush brick reveals, stone sills and two-over-two pane timber sliding sash windows. Central square-headed doorway to the front elevation (southwest) having timber panelled door with plain overlight, and with dressed limestone plinth blocks to base and cut limestone threshold. Modern flight of concrete steps to entrance. Set back from road in own grounds to the west/northwest of Ardagh. Laneway to the south of house. Single-storey outbuildings, including probable former dwelling, to the rear (east), having pitched corrugated-metal roof and mud walls over rubble stone base/footings. Rubble stone chimneybreast to the west gable end of outbuilding to the east.
Appraisal
This interesting and well-proportioned mid-to-late nineteenth century farmhouse/house retains its early form, character and much of its early fabric. It survives in good condition, despite being unoccupied for many years (until recent works 2008/9), which is testament to the quality of its original construction. The symmetry to the front elevation, the central doorway, the high raised basement, the hipped slate roof with a pair of central chimneystacks and the diminishing window openings all help to give this building quite a formal architectural character for what is, in essence, a small-scale vernacular farmhouse. The dressed plinth blocks to the main doorway are another interesting feature that elevate this house above many of its contemporaries in the area. The outbuildings to the rear of the house add to the setting and context. One of these outbuildings has a chimneybreast to the west gable end and was probably originally in use as an earlier dwelling to site. This building is of mud-walled construction over rubble stone footings, and is an interesting and rare survival of what maybe an eighteenth-century single-storey vernacular house. The present house was reputedly built (c. 1865) by James Kenny (died 1891) on his return to Longford from America: it has since earned the soubriquet "The Yank's House". This building is one of the best examples of its type and date in the area, and is an integral element of the built heritage of County Longford.
