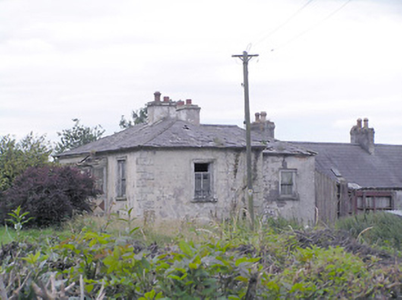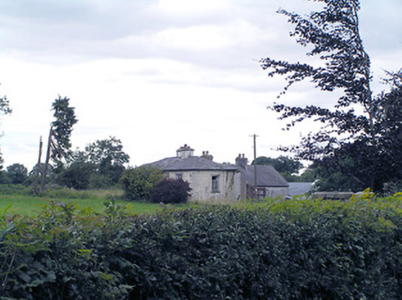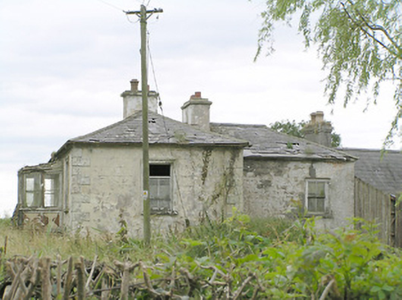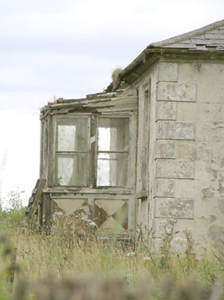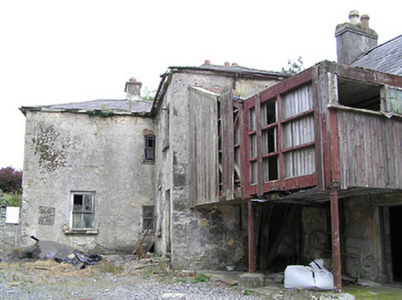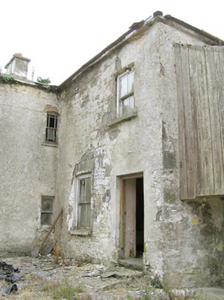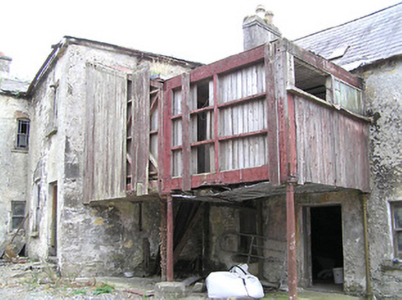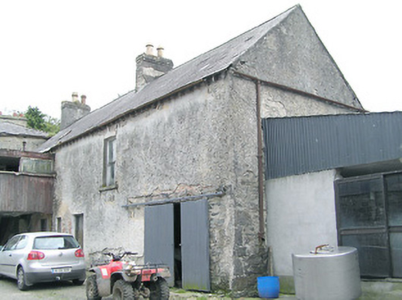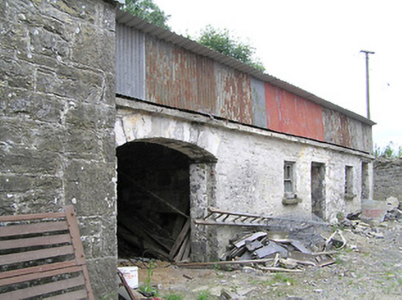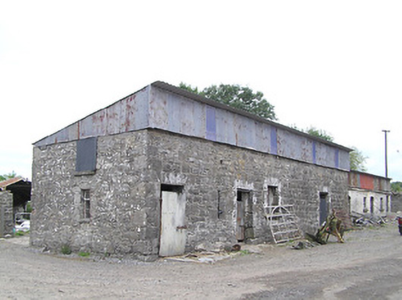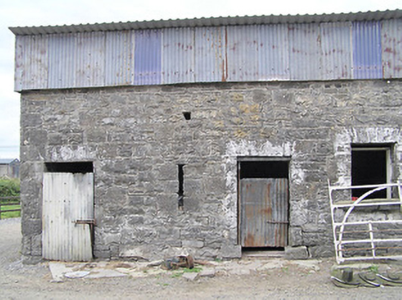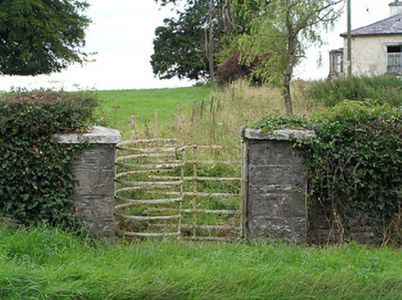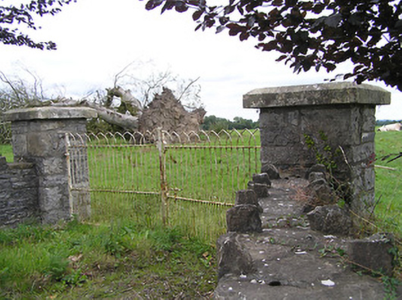Survey Data
Reg No
13401516
Rating
Regional
Categories of Special Interest
Architectural, Artistic
Original Use
House
Date
1850 - 1890
Coordinates
232604, 274981
Date Recorded
08/08/2005
Date Updated
--/--/--
Description
Detached three-bay single-storey over basement house on L-shaped plan, built c. 1870, having two-storey elevation and two-storey return to rear (southwest). Lean-to single-bay half-glazed timber porch to the centre of the front elevation (northeast). Now disused. Hipped natural slate roofs with cut stone eaves course and painted rendered chimneystacks having some remaining terracotta chimney pots. Cast-iron rainwater goods. Painted lined-and-ruled rendered walls with render quoins to the corners. Square-headed window openings with moulded render surrounds, stone sills, and two-over-two pane timber sliding sash windows. Segmental-headed window opening to rear at first floor level, lighting stair hall, having margin glazing with coloured glass. Multiple-bay two-storey outbuilding adjoining rear return (southwest) to house having pitched slate roof with rendered chimneystacks, roughcast rendered rubble stone walls, square-headed openings with timber and replacement corrugated-steel fittings. Later extension to the southwest gable end. Timber battened hayloft elevated on cast-iron Doric columns to re-entrant corner of return and outbuilding. Five-bay single-storey outbuilding to northwest of yard with single-pitch corrugated-metal roof, cut stone eaves course, rendered rubble stone walls, square-headed openings with timber fittings (two-over two timber sash windows and remains of timber battened doors), and segmental-headed carriage arch with cut stone voussoirs. Five-bay single-storey outbuilding to west of yard (attached to above outbuilding) with single-pitch corrugated-metal roof, rubble limestone walls with flushed roughly dressed limestone quoins to the corners, square-headed openings with dressed limestone voussoirs and corrugated-metal fittings. Set back from road to the south of Granard, southwest side of house facing road. Main entrance gate to the north having squared rubble limestone gate piers (on square-plan) with chamfered capstones and hooped wrought-iron double gates. Pedestrian gateway to the west of house having a pair of squared rubble stone gate piers (on square-plan) with capstones and wrought-iron flat bar turnstile gate. Rubble stone boundary walls to site.
Appraisal
Although now derelict, this house retains its early form and character. It retains much of its early fabric including timber sash windows, natural slate roof and a glazed timber entrance porch. Its detailing suggests that it was constructed during the mid-to-late nineteenth century. The unusual form of this house is due to its construction on uneven terrain. Appearing as a single-storey structure from the front, the single-storey façade shields a large two-storey property with substantial return and outbuildings. The render window surrounds and quoins enhance and emphasise the structure. The house is given context by interesting outbuildings to the rear and the retention of gates and piers to the front. This building is built on the site of a quarry and quarry works, indicated on a 1838 map (Ordnance Survey first edition six-inch map). Sensitively restored this building would be an integral element of the built heritage of the local area, and it adds appeal to the rural landscape to the south of Granard.

