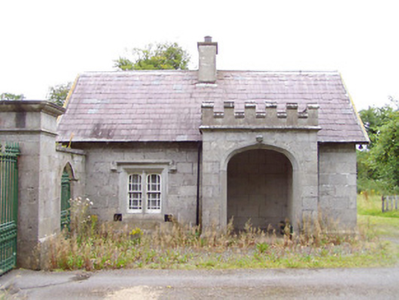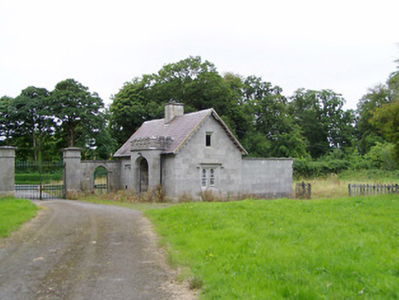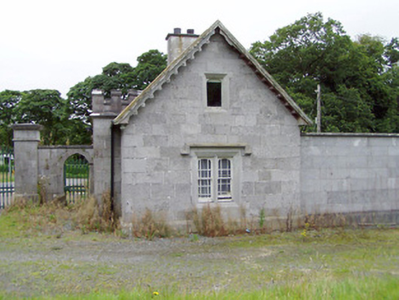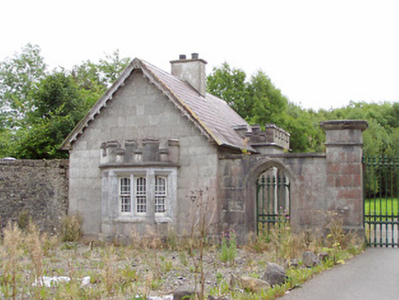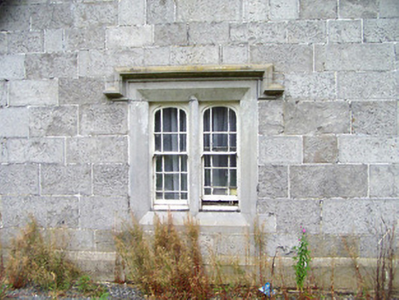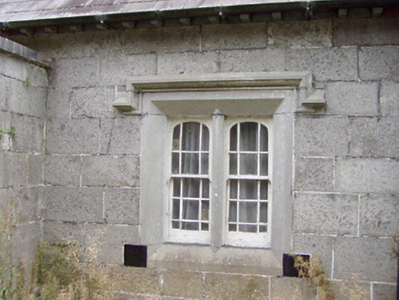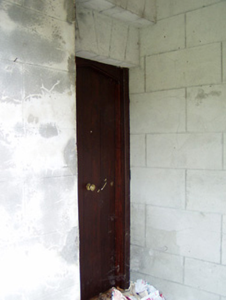Survey Data
Reg No
13401412
Rating
Regional
Categories of Special Interest
Architectural, Artistic
Previous Name
Carrickglass House
Original Use
Gate lodge
Date
1838 - 1845
Coordinates
216333, 277250
Date Recorded
17/08/2005
Date Updated
--/--/--
Description
Detached two-bay single-storey with attic storey former gate lodge serving Carrigglas Manor (13401414), built c. 1840, having castellated open porch with Tudor-arch to end-bay, front elevation (south), castellated bay window with mullions to west elevation (road) and flat roofed extension to rear elevation (north). Pitched natural slate roof with central rendered chimneystack (modern) and ornate timber bargeboards. Timber brackets under eaves. Ashlar limestone masonry walls over chamfered plinth course. Square-headed window openings having segmental-headed multi-pane timber sliding sash windows; chamfered limestone mullions, surrounds and sills, and with cut stone label mouldings over. Tudor-arched opening to open porch with chamfered ashlar limestone surround, and having chamfered string course to castellations. Square-headed entrance to west side of open porch with timber battened door. Gable end faces the road. Located adjacent to entrance gates (13401411) serving southwest entrance to Carrigglas Manor, and to the northeast of Longford Town.
Appraisal
This castellated gate lodge is situated at the southwest entrance to Carrigglas Manor (13401414), and is designed in the Tudor Revival or Elizabethan style, mirroring the architecture of the main house itself. This is a sophisticated interpretation of an essentially sixteenth-century style of architecture, constructed with fine ashlar limestone masonry and with good quality cut stone detailing throughout. The windows are in the Tudor style with limestone mullions complete with carved limestone label stops. The bay window with castellations, is another Tudor or Elizabethan motif which adds further interest to the gable end facing the road. This gate lodge is attributed to Daniel Robertson (died c. 1849), a Scottish architect who designed Carrigglas House in the Tudor Revival or Elizabethan style for The Lord Chief Justice of Ireland, Thomas Langlois Lefroy, between 1837 and 1845. This appealing building forms part of a group of structures related to Carrigglas Manor, and forms part of a pair with the attendant gateway (13401411) to the south.

