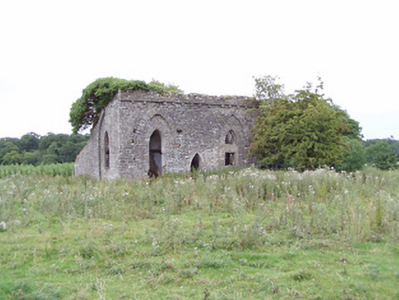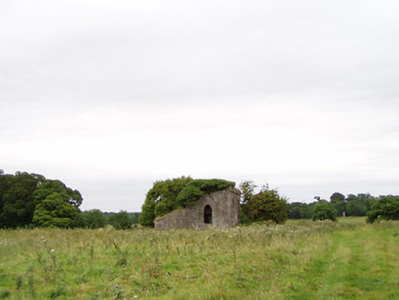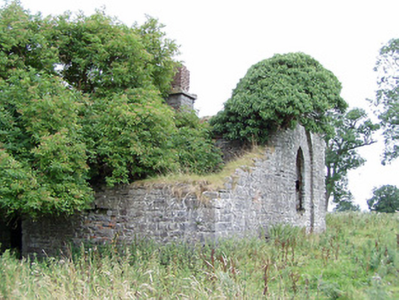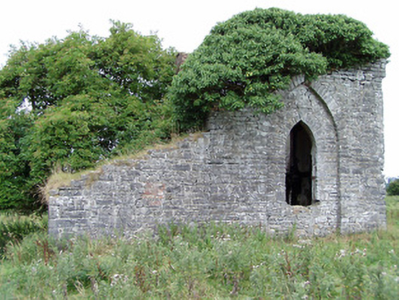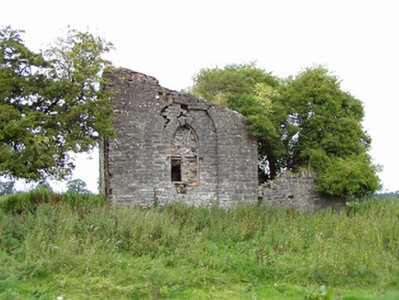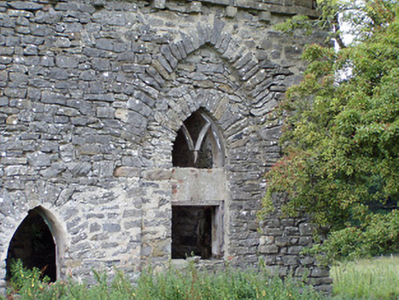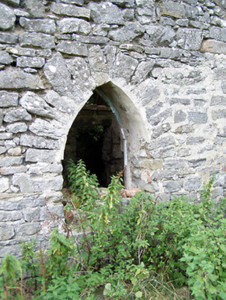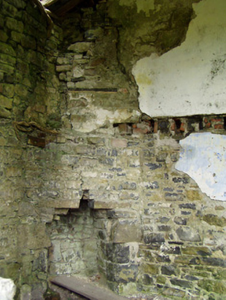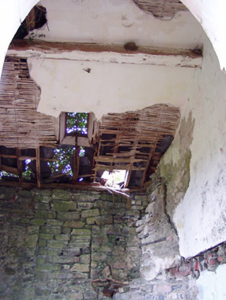Survey Data
Reg No
13401410
Rating
Regional
Categories of Special Interest
Architectural
Previous Name
Carrickglass House
Original Use
Folly
Date
1800 - 1840
Coordinates
217329, 276731
Date Recorded
17/08/2005
Date Updated
--/--/--
Description
Detached three-bay single-storey summerhouse associated with Carrigglas Manor (13401414), built c. 1820. Now in disuse. Mono-pitched natural slate roof, now partially collapsing, with brick chimneystack over rubble stone base with cut stone string course. Coursed roughly dressed limestone walls with projecting eaves course having limestone consoles. Pointed arch window openings set in recessed pointed arches having roughly dressed limestone voussoirs. Remains of timber Y-tracery windows to south and west elevations. Doorway to the south elevation comprising pointed arch opening set in pointed arch recess having roughly dressed limestone voussoirs. Rubble limestone fireplace to interior. Set within mature parkland grounds to the southeast of Carrigglas Manor, adjacent to a bend along the main approach avenue to the house, and to the northeast of Longford Town.
Appraisal
This rustic Gothic style former summerhouse/hermitage forms an integral element of an important group of structures associated with Carrigglas Manor (13401414). Although now derelict, it retains its early form and character, and much of its fabric. This building is a fine example of the nineteenth century penchant for the picturesque, creating an interesting feature at a bend along the former main approach avenue serving Carrigglas Manor. This south-facing building is ideally located to provide shelter, whilst taking full advantage of natural light etc, and it has commanding views over the estate to the south. The slate roof and the presence of a fireplace to the interior indicates that it had a function rather than acting as primarily a ‘eye-catcher’ or romantic ruin, features that are sometimes found on large country estates in Ireland (Belvedere, County Westmeath, for example). The architectural style of the summerhouse house is in keeping with the Tudor-Gothic Revival style of the main house, designed by Daniel Robertson (died c. 1849) for The Lord Chief Justice of Ireland, Thomas Langlois Lefroy, in 1837. However, it is unlikely that Robertson was involved in its design as this structure is lacking his architectural skill. There is a small structure marked here on the 1838 Ordnance Survey first edition six-inch map, and its location at a bend along the approach avenue to the main house hints that it may have formerly been in use as a gate lodge.

