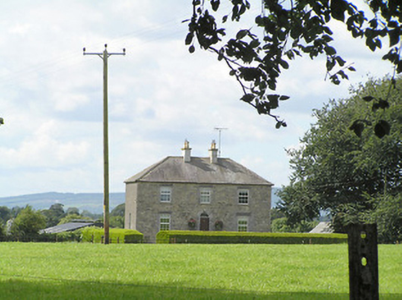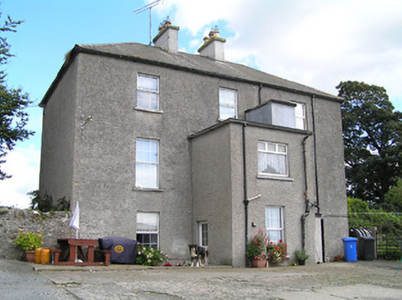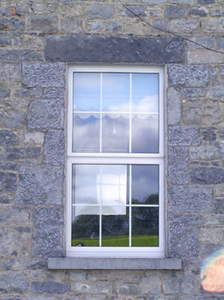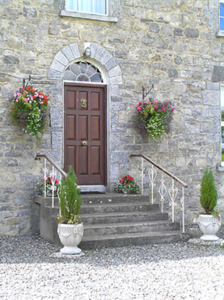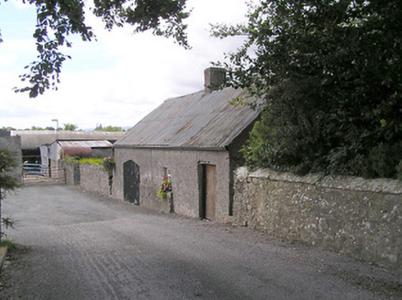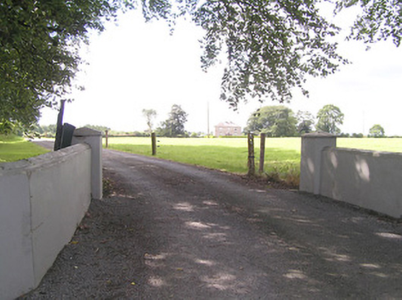Survey Data
Reg No
13401308
Rating
Regional
Categories of Special Interest
Architectural, Artistic
Original Use
House
In Use As
House
Date
1830 - 1850
Coordinates
209226, 277297
Date Recorded
01/09/2005
Date Updated
--/--/--
Description
Detached three-bay two-storey house over raised basement (to rear_, built c. 1840, with single-bay two-storey flat-roofed return to rear (west). Hipped natural slate roof with a central pair of rendered chimneystacks having terracotta chimney pots. Roughcast rendered finish over squared roughly coursed rubble limestone construction, render removed from front elevation (east). Square-headed window openings with tooled limestone sills, roughly dressed limestone surrounds and lintels, and replacement windows. Central round-headed door opening to main elevation (east) with roughly dressed limestone surrounds, replacement timber panelled door and having petal fanlight over with stained glass detailing. Doorway reached by flight of concrete steps flanked to either side by decorative wrought-iron railings. Set back from road in extensive mature grounds to the northwest of Longford town, with garden to front. Detached three-bay single-storey outbuilding to yard to rear (west) with corrugated-metal roof having rendered chimneystack, rendered walls, square-headed openings and elliptical-headed carriage arch with timber fittings. Rubble limestone boundary walls to the west. Main entrance to the east having rendered gate piers (on square-plan) and rendered boundary walls.
Appraisal
This well-proportioned middle-sized house, of mid-nineteenth century date, retains its early character and form despite some alterations and the loss of original fabric to the openings. The symmetry and order displayed in the main façade are typical of the traditional gentleman's residence. The round-headed doorway flanked by square-headed window openings with paired chimneystacks is a recurring motif in the Irish countryside. The round-headed doorway provides a central focus to the main façade and retains an interesting petal fanlight with stained glass detailing (of probably late nineteenth-century date). Set in mature grounds, this house is nonetheless visible from the road and provides an interesting architectural feature in the landscape to the northwest of Longford Town. The simple single-storey outbuilding to the rear has a vernacular character that contrasts with the more formal architectural pretensions of the main house, and is an integral element of the setting. The present house replaced an earlier house to site, which was located to the rear (west) of the present dwelling, and attached to the west side of the single-storey outbuilding (Ordnance Survey first edition six-inch map 1838).




