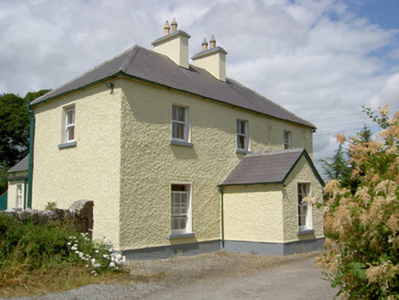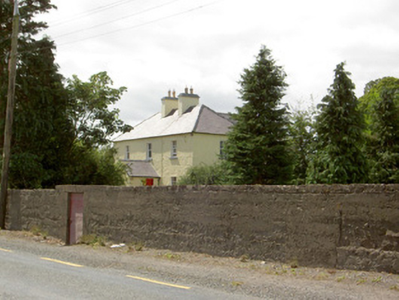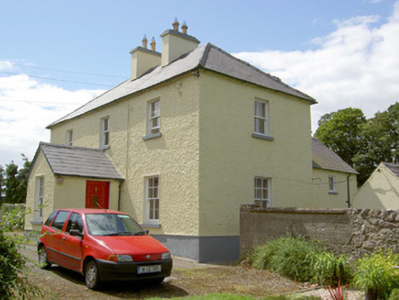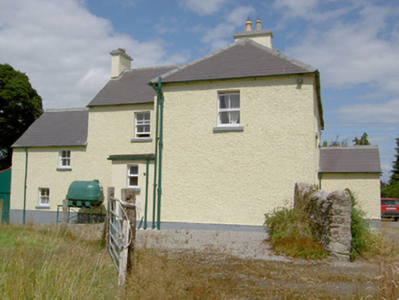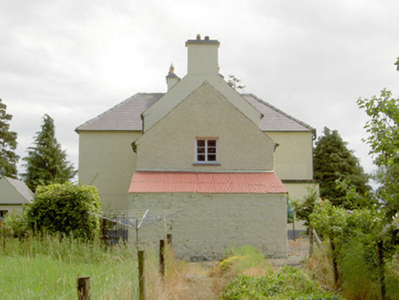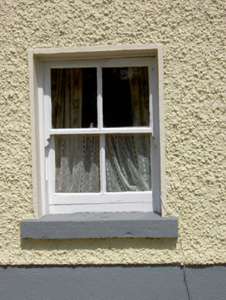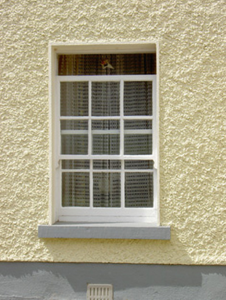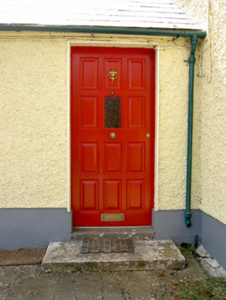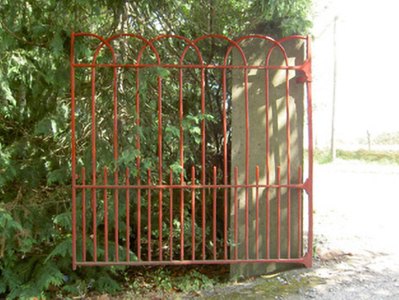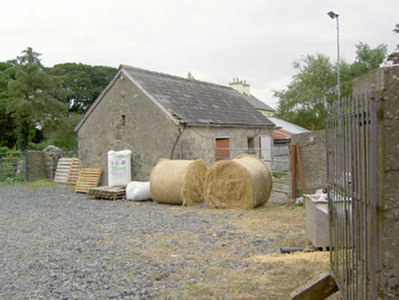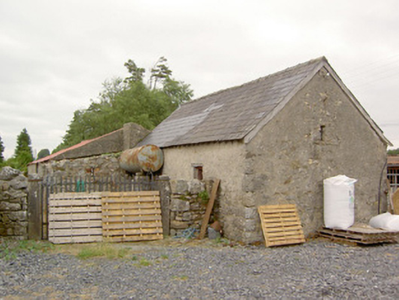Survey Data
Reg No
13316023
Rating
Regional
Categories of Special Interest
Architectural
Original Use
House
In Use As
House
Date
1850 - 1890
Coordinates
215579, 256542
Date Recorded
18/07/2005
Date Updated
--/--/--
Description
Detached three-bay two-storey house on T-shaped plan, built c. 1870, with single-bay gable-fronted porch to the centre of the front elevation (southeast), and two-storey extension to return, and single-storey lean-to extension to rear (northwest). Hipped slate roofs with two central rendered chimneystacks and cast-iron rainwater goods. Scalloped bargeboards to gable of porch, corrugated-metal roof to lean-to extension. Painted roughcast rendered walls over smooth rendered plinth course. Square-headed window openings with painted stone sills and two-over-two (first floor), and six-over-six pane timber sliding sash windows (ground floor). Timber panelled shutters to interior. Timber casement window with stone sill to rear. Square-headed entrance opening to the northeast face of porch with timber panelled door and stone threshold. Square-headed timber battened double leaf door to south elevation of lean-to, square-headed timber battened doors to north elevations. Set in landscaped surroundings, with outbuildings to south, comprising three-bay single-storey building with pitched slate roof having render over rubble stone walls, and three-bay single-storey outbuilding with pitched corrugated-metal roof, having render over rubble stone walls. Rendered boundary walls and wrought-iron double leaf gates. Located to the southwest of Ballymahon, on the south banks of the River Inny. Rubble stone boundary walls to the southwest of the house.
Appraisal
This traditional house, of mid-to-late nineteenth century appearance retains its early form and character. It is of a type that was once a ubiquitous feature of the Irish countryside but is now becoming increasingly rare. It retains much interesting fabric including timber sliding sash windows and attractive wrought-iron hooped gates to the main entrance. The landscaped gardens and surrounding farmland creates a traditional setting for this attractive and well-maintained house, which is a worthy addition to the built heritage of the Ballymahon area.

