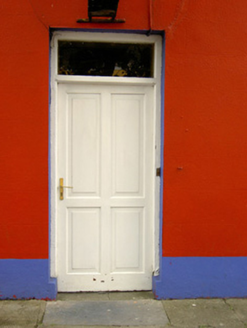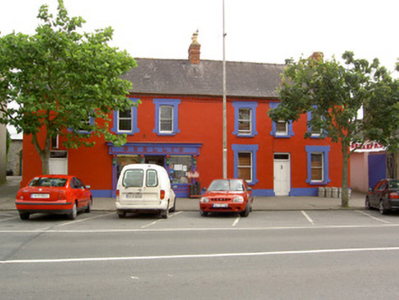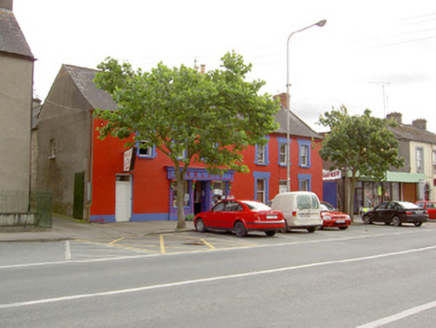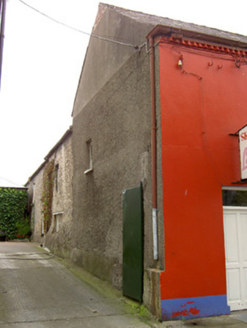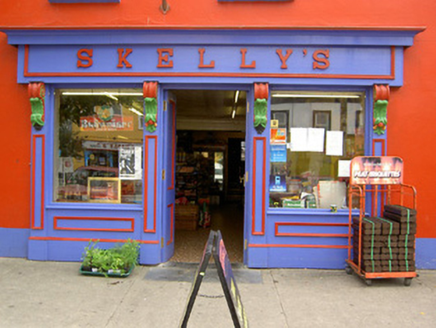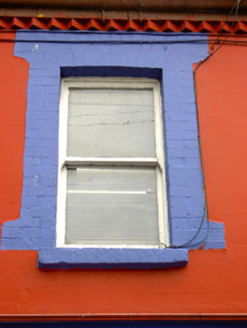Survey Data
Reg No
13316017
Rating
Regional
Categories of Special Interest
Architectural, Artistic, Social
Original Use
House
In Use As
House
Date
1820 - 1840
Coordinates
215721, 257067
Date Recorded
18/07/2005
Date Updated
--/--/--
Description
Semi-detached three-bay two-storey house, built c. 1830, with shopfront, public house to rear, separate entrance to upper floors, and two-storey return to rear (northeast). One of a pair (in common ownership) with building adjacent to the southeast (13316018). Pitched slate roof with red brick chimneystack, cast-iron rainwater goods and decorative brick eaves course. Painted rendered walls, lined-and-ruled, unpainted roughcast to gable. Square-headed window openings with painted brick surrounds, painted stone sills, and one-over-one pane timber sliding sash windows. Timber shopfront with moulded box cornice, timber lettering to fascia, elaborate consoles, and moulding to pilasters and stallrisers. Centrally placed entrance opening with timber panelled double leaf doors, flanked by square-headed fixed timber frame display windows. Square-headed entrance opening to upper floors, with timber panelled door, with overlight and plinth blocks. Stone flagged threshold to both entrances. Fronts directly onto street to the centre of Ballymahon.
Appraisal
This attractive building retains its early form, character and much of its early fabric. Good detailing is apparent in the brick eaves course and chimneystack. Although partially rebuilt, the distinctive and attractive timber shopfront is an example of fine craftsmanship, and has made a feature of the consoles. Shopfronts of this type were once a common feature of Irish towns and villages but now becoming increasingly rare making this an interesting survival. It is one of a pair along with its neighbour to the southeast (13316018), which together makes a positive contribution to the streetscape of Ballymahon.
