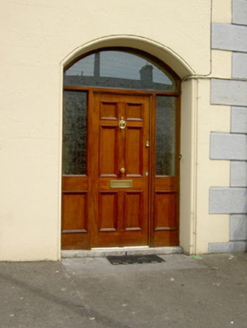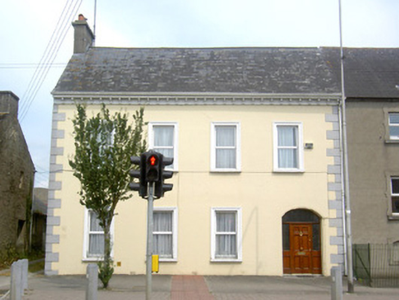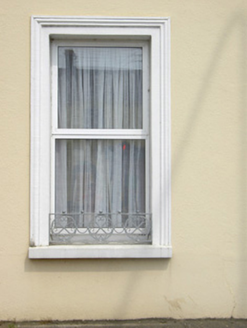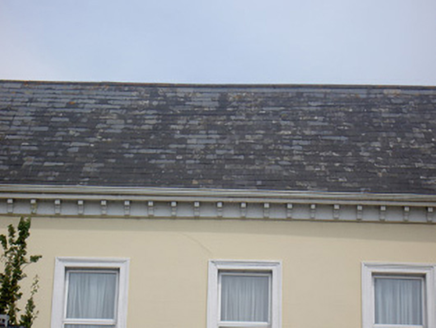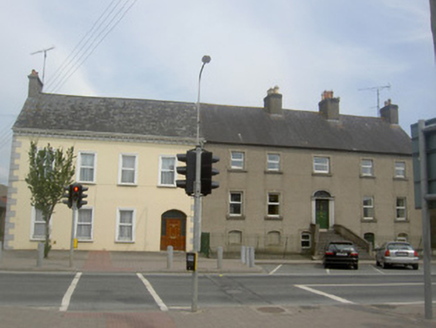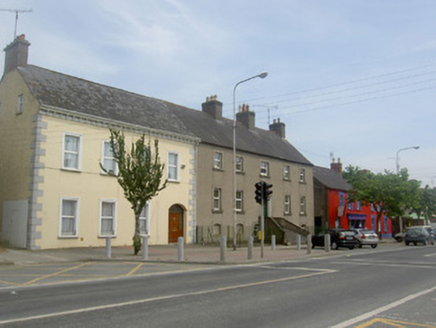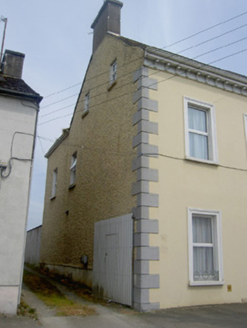Survey Data
Reg No
13316012
Rating
Regional
Categories of Special Interest
Architectural
Original Use
House
In Use As
House
Date
1810 - 1830
Coordinates
215705, 257088
Date Recorded
13/07/2005
Date Updated
--/--/--
Description
Attached four-bay two-storey house, built c. 1820 and altered c. 1880, with two-bay two-storey hipped-roofed extension to rear (northeast). Pitched slate roof with rendered chimneystack, cast-iron rainwater goods and render eaves course with corbel course. Painted rendered walls with render quoins to the corners. Square-headed openings with render surrounds, painted stone sills and replacement windows. Sill guards to ground floor window openings. Segmental-headed opening with replacement timber panelled door, sidelights and fanlight. Fronts directly onto street to the centre of Ballymahon. Lane to the northwest end gives access to the rear.
Appraisal
Although altered, this substantial building retains much of its early form and character. The design of this classically inspired house is unusual in that the entrance is located at the end bay, perhaps indicating that it is a later alteration. The corbelled eaves course and the rendered surrounds, added c. 1880, help to give it a strong presence in the streetscape. The house presents a unified and pleasing elevation to the streetscape of Ballymahon. This building may have been formerly in use as a post office (Ordnance Survey first edition six-inch map 1838).
