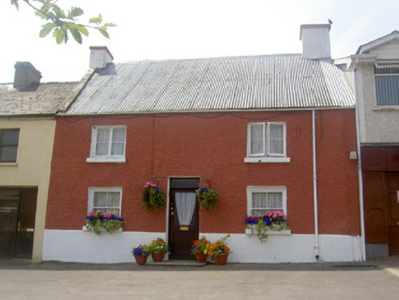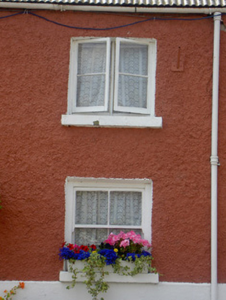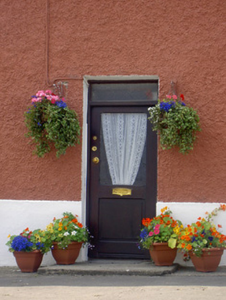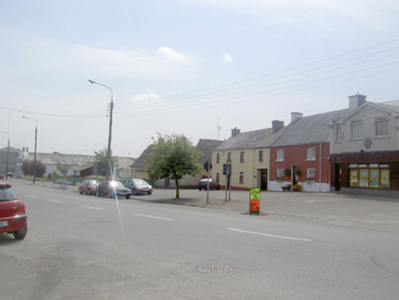Survey Data
Reg No
13316009
Rating
Regional
Categories of Special Interest
Architectural, Technical
Original Use
House
In Use As
House
Date
1780 - 1820
Coordinates
215488, 257278
Date Recorded
13/07/2005
Date Updated
--/--/--
Description
Attached three-bay two-storey house, built c. 1800. Pitched corrugated-metal roof with rendered chimneystacks to ends and with cast-iron rainwater goods. Painted roughcast rendered walls over render plinth. Square-headed window openings with painted stone sills, two-over-two pane timber sliding sash windows to ground floor openings and timber casement windows to first floor. Central square-headed door opening with replacement timber half-glazed door, overlight and concrete step. Fronts directly onto street to the northwest end of Main Street, Ballymahon.
Appraisal
This appealing house of modest size and scale, retains its original form and structure. The steep pitch to the roof and end chimneystacks suggest that it was formerly thatched, in addition to which the roof is now clad in corrugated-metal, which replaced thatch as a vernacular material in Ireland. The slightly asymmetrical façade and small square-window openings are typical of houses of the vernacular tradition. Two-storey houses of this type are relatively rare in Ireland, making this an interesting survival. This building is an integral element of the built heritage of Ballymahon and makes a positive contribution to the streetscape of the town.







