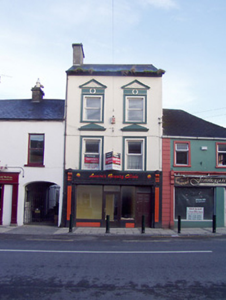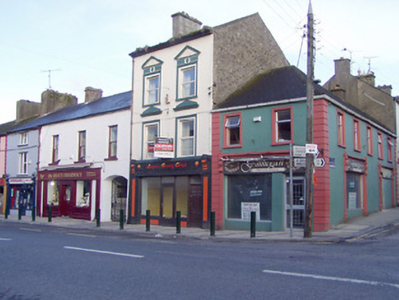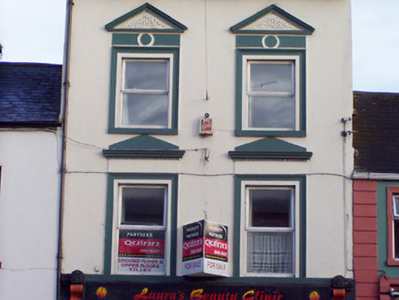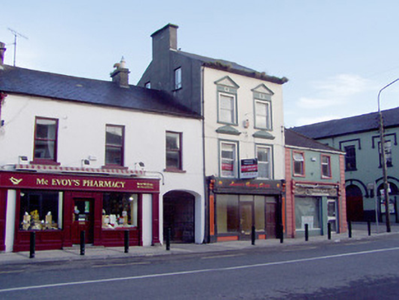Survey Data
Reg No
13305032
Rating
Regional
Categories of Special Interest
Architectural, Artistic
Original Use
House
Date
1820 - 1840
Coordinates
233224, 280959
Date Recorded
23/08/2005
Date Updated
--/--/--
Description
Terraced two-bay three-storey former house and shop, built c. 1830 and altered c. 1870. Now disused. Pitched natural slate roof with rendered chimneystack to the southwest gable end. Painted rendered walls. Rubble stone construction to northeast gable wall. Square-headed window openings with render architraved surrounds, stone sills and replacement windows. Rendered pediments over second floor windows having vermiculated detailing and rendered pediments over first floor openings having moulded cornice with dentil detail and blank frieze. Square-headed doorway to the east end with timber door and overlight. Shopfront to the west end with square-headed doorway flanked by fixed-pane display windows and with fluted pilasters to either end having moulded consoles over. Road-fronted to the north side of Main Street, Granard.
Appraisal
This nineteenth-century building retains much of its early form and character. It is taller than its neighbours, adding interest and variety to the streetscape/roofscape. Of particular note is the applied pedimented render detailing to the upper floors, which enlivens the front façade and gives this building a strong presence on Main Street. This rendered detailing was probably added during the second half of the nineteenth century, c. 1870 and is unusual in Granard. The fluted pilasters with consoles, flanking the shopfront, add further interest to this structure.









