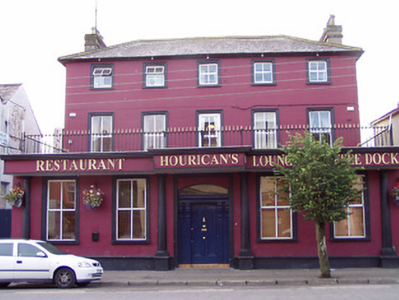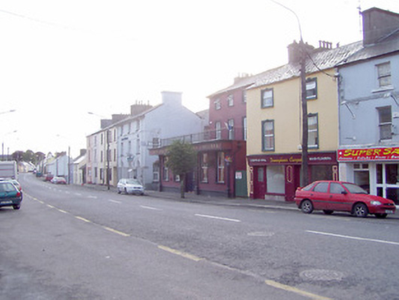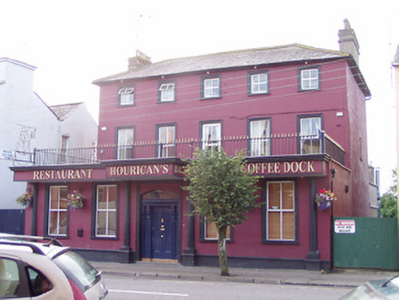Survey Data
Reg No
13305022
Rating
Regional
Categories of Special Interest
Architectural
Original Use
Presbytery/parochial/curate's house
Historical Use
Hotel
Date
1870 - 1875
Coordinates
233336, 281002
Date Recorded
24/08/2005
Date Updated
--/--/--
Description
Detached five-bay three-storey parochial house, built 1871-2, on a cruciform plan centred on single-bay single-storey projecting porch to ground floor. Occupied, 1901; 1911. Renovated to accommodate alternative use. Hipped slate roof with roll moulded ridge tiles, rendered chimney stacks having stringcourses below corbelled stepped capping supporting yellow terracotta octagonal pots, and cast-iron rainwater goods on timber box eaves. Rendered, ruled and lined walls. Camber- or segmental-headed central door opening with tiled step threshold, timber doorcase with paired panelled pilasters supporting ogee-detailed cornice, and moulded rendered surround framing timber panelled door having overlight. Square-headed window openings (upper floors) with sills, and moulded rendered surrounds framing replacement uPVC casement windows. Street fronted with concrete footpath to front.
Appraisal
A parochial house erected to designs by John Bourke (d. 1871) of Dublin (Irish Builder 1st January 1873, 15) representing an integral component of the later nineteenth-century built heritage of Granard with the architectural value of the composition suggested by such attributes as the compact plan form centred on an expressed porch; and the diminishing in scale of the openings on each floor producing a graduated visual impression. NOTE: Occupied (1901) by Reverend James Smyth (1834-1908), 'Roman Catholic Clergyman [and] Archdeacon' (NA 1901); and (1911) by Reverend Thomas Maguire (----), 'Parish Priest' (NA 1911).





