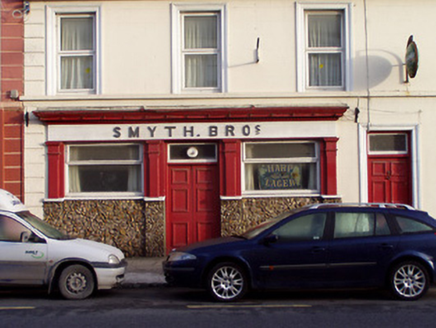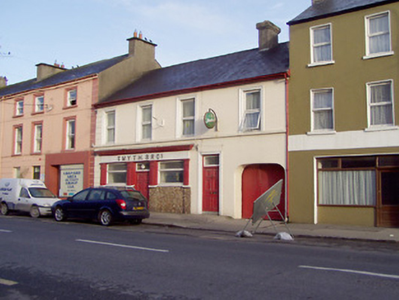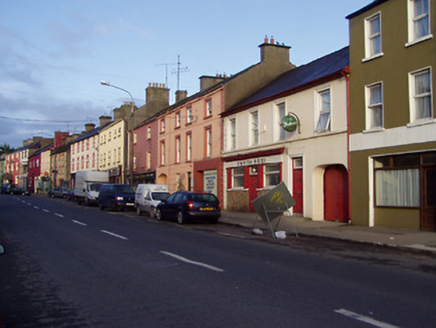Survey Data
Reg No
13305019
Rating
Regional
Categories of Special Interest
Architectural, Artistic, Social
Original Use
House
In Use As
Public house
Date
1840 - 1890
Coordinates
233331, 281065
Date Recorded
23/08/2005
Date Updated
--/--/--
Description
Terraced four-bay two-storey house and public house, built c. 1850, having a three-bay shopfront to the west end and an integral segmental-headed carriage arch the east end. Pitched slate roof with a single rendered chimneystack and cast-iron rainwater goods. Painted lined-and-ruled rendered walls with rendered block quoins to the east end and with a continuous sill course at first floor level. Square-headed window openings to the first floor having render architrave surrounds with replacement windows to the first floor. Shopfront comprising central square-headed doorway having early timber panelled double doors with overlight, flanked to either side by fixed-pane display windows and with timber Doric style pilasters supporting fascia with moulded cornice/entablature over. Raised lettering to fascia and stone cladding to stall risers. Shopfront flanked to the east by a square-headed doorway (giving access to first floor) having render architrave surround, timber panelled door and with an overlight above. Road-fronted to the east side of Granard town centre.
Appraisal
Despite some alteration, this mid-nineteenth century building retains much of its early form and character. Of particular interest is the survival of a subdued but good quality traditional shopfront (c. 1880) that helps to give this building a strong presence in the streetscape. It is based on a simplification of the classical formula of pilasters supporting entablature over with the frieze acting as the fascia, which is a typical feature of traditional Irish shopfronts. Shopfronts of this type were once a characteristic feature of Irish towns and villages but are becoming increasing rare survivals. The building is further enlivened by the retention of architraves to the openings and by the survival of early timber doors. This building, which is lower than its neighbours to either side and adds variety to the streetscape, is a worthy addition to the built heritage of Granard.





