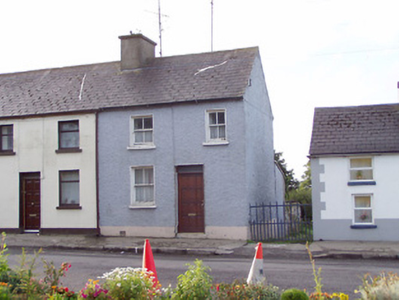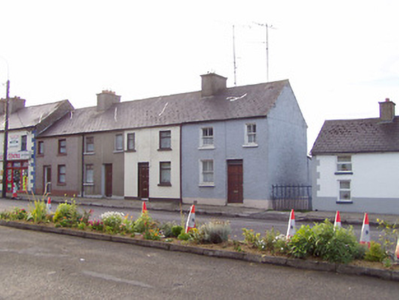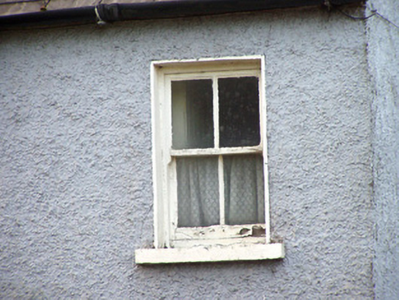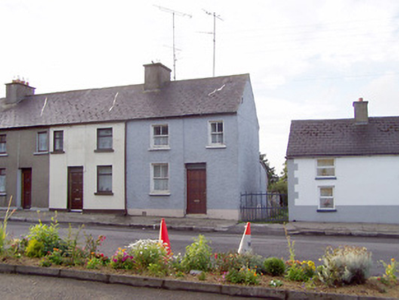Survey Data
Reg No
13305015
Rating
Regional
Categories of Special Interest
Architectural
Original Use
House
In Use As
House
Date
1840 - 1860
Coordinates
233649, 281211
Date Recorded
23/08/2005
Date Updated
--/--/--
Description
End-of-terrace two-bay two-storey house, built c. 1850, having lean-to extension to the rear (south). One of a terrace of four along with the buildings adjacent to the east (not in survey). Pitched natural slate roof with (shared) rendered chimneystack to the east end. Roughcast rendered walls over rendered plinth course. Square-headed window openings having two-over-two timber sliding sash windows, rendered reveals and painted cut limestone sills. Square-headed door opening to the east end of the main façade (north) with replacement timber panelled door and overlight. Road-fronted to the northeast end of Granard town centre. Gateway/lane to the southwest end having wrought-iron flat bar gate.
Appraisal
This modest house is the best surviving example along a terrace of four mid-nineteenth-century buildings. It retains it early form, character and much of its salient fabric, including timber sash windows, natural slate roof and limestone sills. It is of a type that was once a common feature in Irish towns and villages but now becoming increasingly rare. It makes a positive contribution to the streetscape of Granard and is a worthy addition to the built heritage of the town. The simple wrought-iron gate completes the setting and adds to this simple composition.







