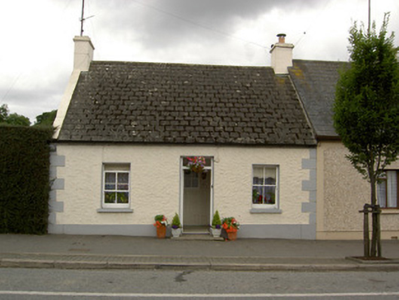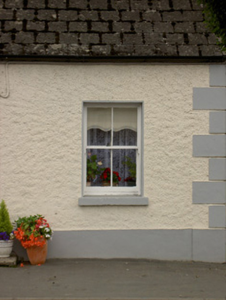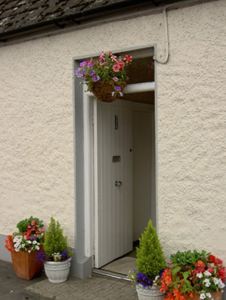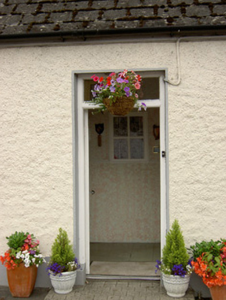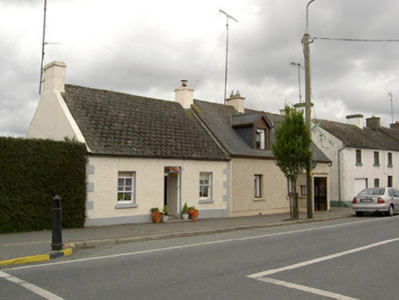Survey Data
Reg No
13303027
Rating
Regional
Categories of Special Interest
Architectural
Original Use
House
In Use As
House
Date
1820 - 1880
Coordinates
210936, 279709
Date Recorded
12/08/2005
Date Updated
--/--/--
Description
End-of-terrace three-bay single-storey vernacular house, built c. 1850. Steeply pitched artificial slate roof with rendered chimneystacks to either end (north and south) and a raised rendered verge to the south gable. Painted roughcast rendered walls with smooth rendered quoins and plinth. Square-headed window openings with two-over-two pane timber sliding sash windows having painted sills. Central square-headed door opening with timber battened door having plain overlight above. Fronts directly onto street to the west side of the main street running through Newtown-Forbes.
Appraisal
This picturesque small-scale house is one of the few vernacular dwellings still extant in Newtown-Forbes. It retains much of its early fabric, including timber sash windows. The steeply pitched roof with a raised verge to one end suggests that it was originally thatched. The window to the interior of the lobby is a noteworthy feature and an interesting survival. This building is of a type that was once commonplace in Irish towns and villages but now very rare. Although modest in form and scale, this vernacular dwelling makes a positive contribution to the streetscape and it contrasts attractively contrasts which the architectural form of the estate worker's houses located to the south.

