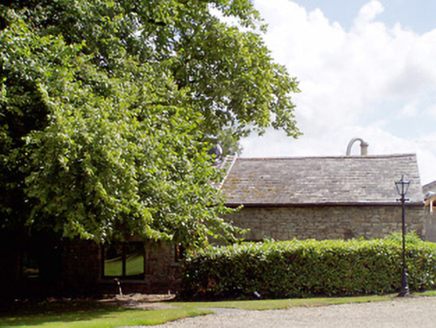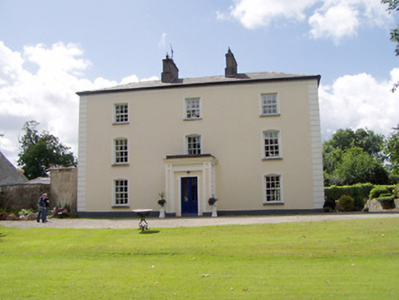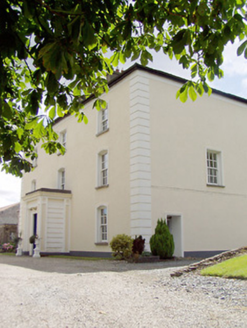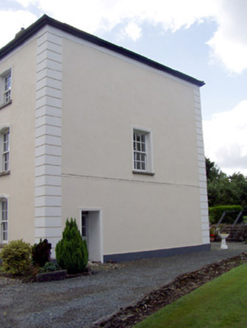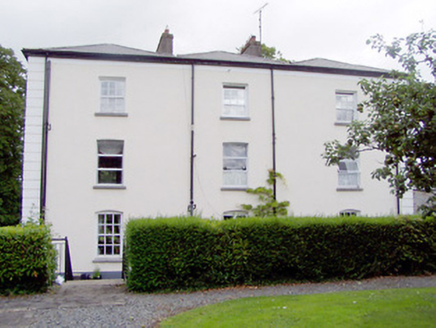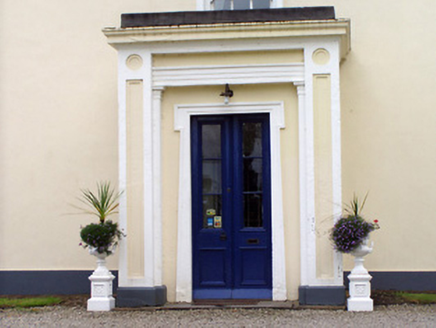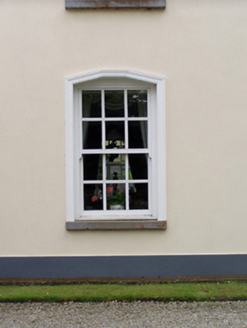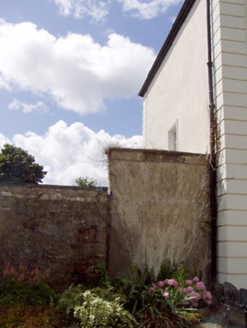Survey Data
Reg No
13007038
Rating
Regional
Categories of Special Interest
Architectural, Artistic, Historical, Social
Original Use
House
Historical Use
Charter school
In Use As
House
Date
1730 - 1760
Coordinates
215190, 274651
Date Recorded
18/07/2005
Date Updated
--/--/--
Description
Detached three-bay three-storey house, built c. 1750 and remodeled c. 1860, having single-bay single-storey porch with flat roof to the centre of the front elevation (north). Renovated c. 1994. Formerly in use as a Church of Ireland charter school (c. 1753 - 1826). Now in use as guest house. Hipped slate roof with two central rendered chimneystacks. Rendered eaves course. Painted rendered walls over rendered plinth with rendered block quoins to the corners. Segmental-headed openings to ground and first floors having rendered surrounds with six-over-six timber sliding sash windows. Square-headed openings to second floor with six-over-six timber sliding sash windows, all with limestone sills. Porch comprising rendered cornice with rendered pilasters having recessed roundels and panels, flanking Doric style pilasters. Square-headed doorway to front face of porch (north) with splayed rendered shouldered surround and half-glazed timber double doors. Multiple-bay single-storey outbuilding to east with pitched slate roof. Coursed rubble limestone masonry walls. Square-headed openings with replacement fixed windows. Set back from road in extensive mature landscaped grounds to the east of Longford Town. Rubble stone boundary wall to the north. Pair of coursed limestone gate piers with cut stone capping and having double leaf cast-iron gates to entrance.
Appraisal
This elegant mid-sized Georgian house is a fine example of the language of classical architecture reduced to its essential elements. It retains its early character and form despite recent alterations. The small size of the window openings and the large expanses of blank wall to the front façade are indicative of a relatively early date. The well-detailed porch, which probably dates to the mid-nineteenth century, and the block quoins to the corners, help to alleviate the block-like appearance. The window openings and surrounds to the ground and first floors are unusual for a house of this type/date and are probably the result of later alteration, possibly quite recent. Set in extensive mature grounds, this fine structure is a worthy addition to the architectural heritage of County Longford. The simple but well-built entrance gates, the rubble stone boundary wall, the landscaped grounds and the outbuilding add to the setting and complete this appealing composition. This house was the home of the Cuffe family during the first half of the eighteenth century. It was later inherited by Thomas Pakenham (later Baron Longford) following his marriage to Elizabeth Cuffe (1714-94) in 1739 or 1740. It is possible that Viewmount House was constructed shortly after this date and it may have replaced an earlier Cuffe family house on or close to the present site. The house was never lived in by the Packenham family but it was used by their agent to administer the Longford estate, c. 1860. It was apparently in use as a charter school from 1753 until 1826, originally founded under the patronage of Thomas Packenham. There is a 'charter school' indicated here (or close to here) on the Taylor and Skinner map (from Maps of the Roads of Ireland) of the area, dated between 1777 - 1783. A 'free charter school' at Knockahaw, Longford Town, with 32 boys, is mentioned in an Irish Education Board Report, dated 1826 - 7 (Ir. Educ. Rept 2, 692 - 3).
