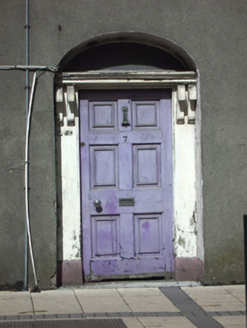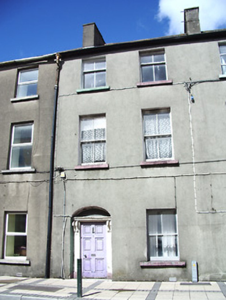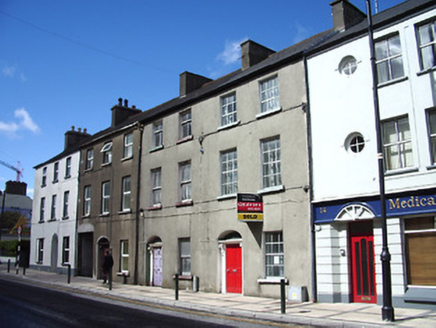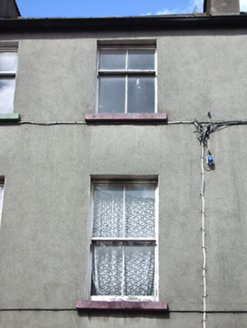Survey Data
Reg No
13004018
Rating
Regional
Categories of Special Interest
Architectural
Original Use
House
Historical Use
Surgery/clinic
In Use As
House
Date
1840 - 1860
Coordinates
213398, 275177
Date Recorded
24/08/2005
Date Updated
--/--/--
Description
Terraced two-bay three-storey house, built c. 1850. Previously in use as a surgery. Pitched artificial slate roof with rendered chimneystacks to either end and cast-iron rainwater goods. Unpainted rendered walls, lined-and ruled. Square-headed window openings with painted stone sills and two-over-two pane timber sliding sash windows. Segmental-headed entrance opening with moulded timber cornice and paired consoles, and plinth blocks. Timber panelled door with plain fanlight. Set directly on the street to the southeast of Longford Town centre.
Appraisal
This building is the best surviving example along a terrace of mid nineteenth-century houses along the north side of New Street. It retains its early form, character and a great detail of its salient fabric. Diminishing windows and classical proportions are typical of this period and create an elegant façade whose relative austerity is enlivened by the doorway. The quality of houses on this street show it to be a historically fashionable place to live. It is one of a terrace that retains its scale and form, despite the replacement of characteristic features such as windows and doors.







