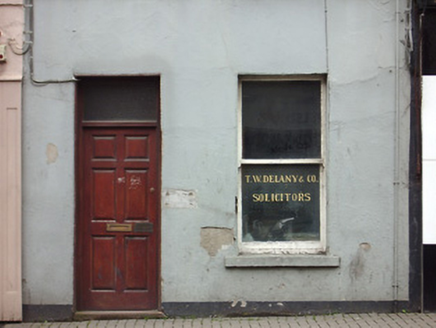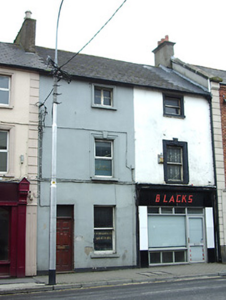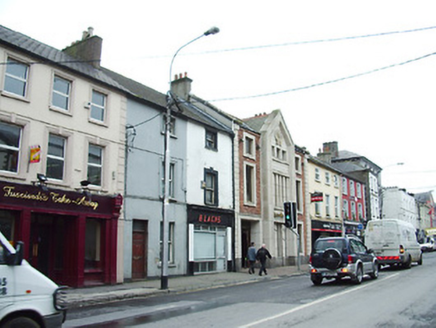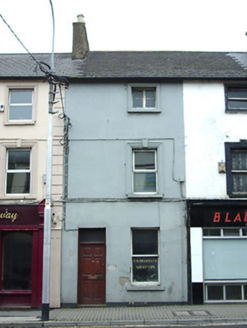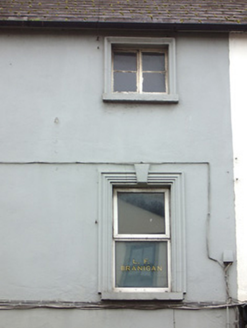Survey Data
Reg No
13002257
Rating
Regional
Categories of Special Interest
Architectural
Original Use
House
In Use As
House
Date
1800 - 1840
Coordinates
213164, 275510
Date Recorded
18/08/2005
Date Updated
--/--/--
Description
Terraced single-bay three-storey house, built c. 1820, now in use as offices. Pitched slate roof with rendered brick chimneystack to the north end. Painted rendered walls. Square-headed window openings with moulded surrounds/architraves to second and first floors, having keystone to first floor, and painted sills. Timber casement window to second floor, replacement uPVC to first floor, and one-over-one pane timber sliding sash window to ground floor with gilded lettering inscribed: "T.W. DELANEY & CO. SOLICITORS". Square-headed doorway to the north end of the front facade with replacement timber panelled door and plain overlight. Road-fronted to the east side of Main Street, Longford Town.
Appraisal
A modest terraced house of early nineteenth-century appearance, which retains much of its early form and character. Possibly originally built as a single structure with its neighbour adjacent to the south (13002256). This building is unusual in an urban context in that the ground floor does not have a later shopfront inserted. It retains much character and interesting fabric despite some alteration, and contributes positively to the architectural variety of the streetscape. Significant in its own right, and also as one of a pair.
