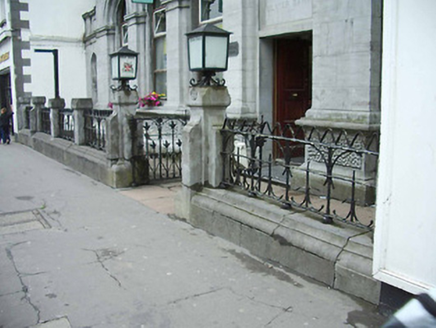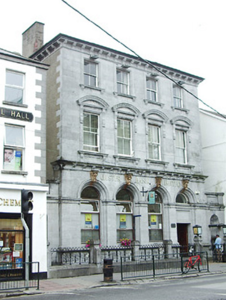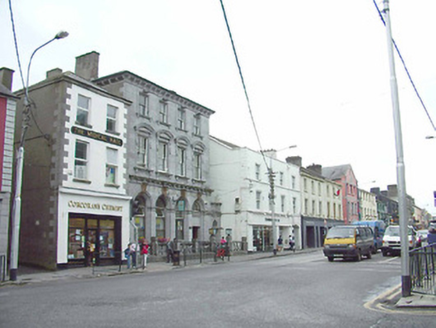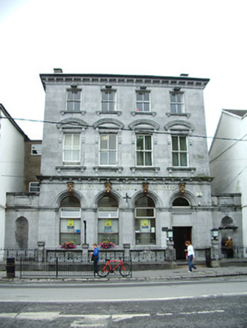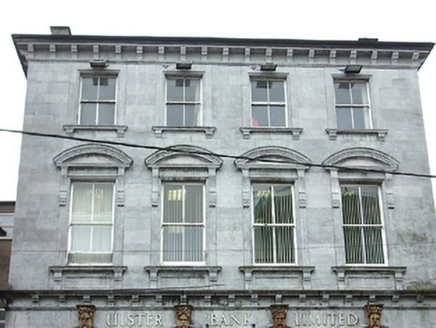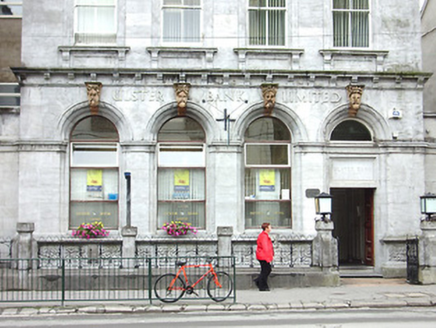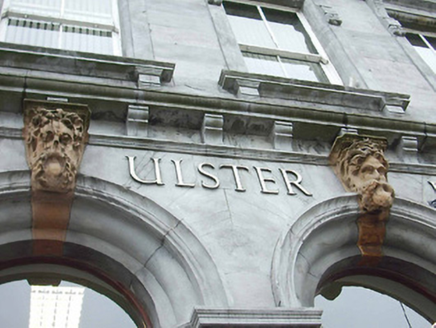Survey Data
Reg No
13002251
Rating
Regional
Categories of Special Interest
Architectural, Artistic, Historical, Social
Original Use
Bank/financial institution
In Use As
Bank/financial institution
Date
1860 - 1865
Coordinates
213185, 275464
Date Recorded
18/08/2005
Date Updated
--/--/--
Description
Attached four-bay three-storey bank, built c. 1863, with recessed single-storey ashlar limestone screen walls having niches to either side (north and south). Roof and rainwater goods not visible (hidden behind raised parapet). Pair of cement rendered chimneystacks, one to either end. Moulded limestone modillion brackets and moulded string course to parapet. Ashlar limestone walls with moulded bracketed modillion cornice, string course and pilasters at floor level at first floor level. vermiculated frieze to plinth. Square-headed window openings to upper floors with bracketed moulded limestone sills. Dressed limestone surrounds to second floor, bracketed segmental pediments and apron panels to first floor. Two-over-two pane timber sliding sash windows. Round-headed window openings to ground floor with moulded archivolts, carved sandstone heads (almost Riverine) as keystones, string course and continuous sill. Replacement windows to ground floor window openings. Square-headed doorway to the south end of the main façade with inscribed limestone overpanel and fanlight. Moulded archivolt and engaged columns to jambs. Timber panelled double leaf door, stone step and threshold. Set back from the street with ashlar and moulded limestone boundary wall having wrought-iron railings and wrought-iron double-leaf gates. Carved limestone capped piers to boundary wall and gateposts with roundel carved detailing. Wrought-iron lamps to piers flanking gateway. Stone flagstones to entrance. Road-fronted to the east side of Main Street, Longford Town.
Appraisal
This is a good quality and imposing mid-nineteenth century bank building, well-built and richly detailed in good quality ashlar limestone. The unusual inclusion of carved sandstone Riverine heads as keystones to the ground floor window openings lend it a distinctive character. The imposing nature of this structure is in keeping with its purpose-built function as a branch of the Ulster Bank. This is one of the earliest buildings constructed in the southern counties by a Belfast bank. It has a commanding presence in the streetscape, reflecting the period when bank buildings were designed to express the solidity and wealth of the institution through their architecture. It was built to designs by James Bell Junior, who also designed the attractive Church of Ireland hall (13002022) to the north end of the town. This bank is one of the principal elements of the architectural heritage of the Main Street, Longford Town. The good quality boundary wall and wrought-iron gates and railings, which keep the streetline, add to the setting and complete this fine composition.
