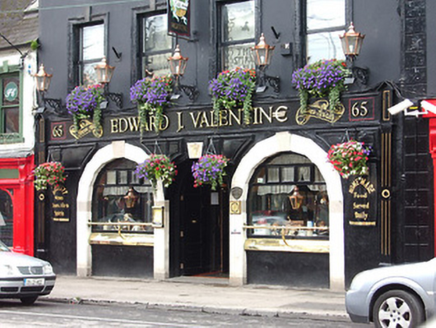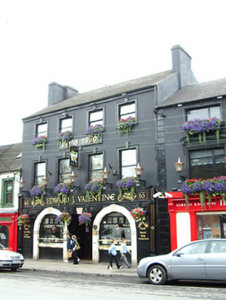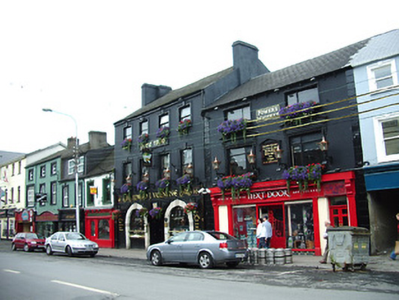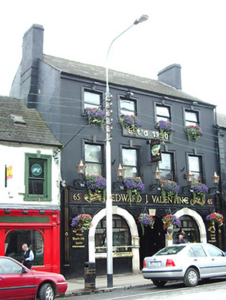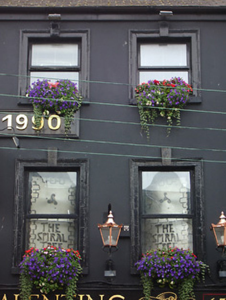Survey Data
Reg No
13002237
Rating
Regional
Categories of Special Interest
Architectural, Social
Original Use
House
In Use As
House
Date
1875 - 1885
Coordinates
213220, 275379
Date Recorded
18/08/2005
Date Updated
--/--/--
Description
Terraced four-bay three-storey house, rebuilt 1880, now also in use as public house. Pitched artificial slate roof with rendered chimneystacks to either end. Painted rendered walls. Square-headed window openings to upper floors with moulded surrounds/architraves, keystones, painted sills and replacement timber casement windows. Late-twentieth century timber fascia and pilasters to ground floor. Two central round-headed window openings to the ground floor with dressed stone surrounds and keystones. Replacement timber casement windows and brass sill guards. Round-headed entrance with timber panelled double leaf door. Road-fronted to the east side of Main Street, Longford Town.
Appraisal
A substantial public house/commercial premises, which retains its early form and character. It was rebuilt in 1880 (Valuations Office) and probably contains substantial fabric from an early-to-mid nineteenth century structure. The two round-headed cut stone arches to the ground floor are a curious feature and they may have been moved from another building/structure and installed here at a later date. This substantial structure is an imposing feature on Main Street, Longford Town, and contributes to the architectural variety of the streetscape.
