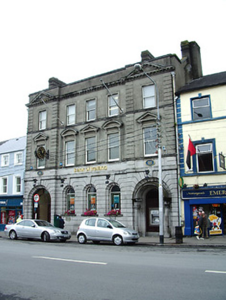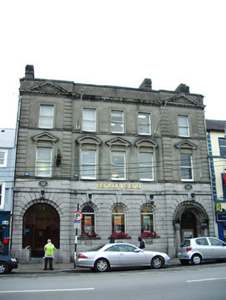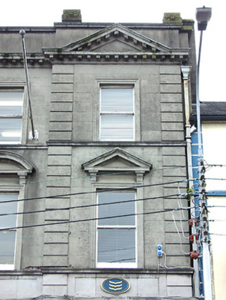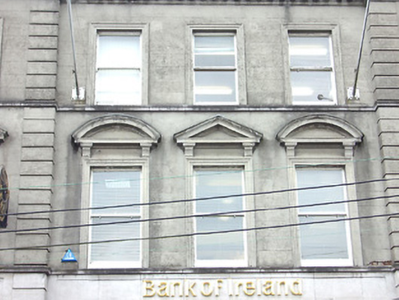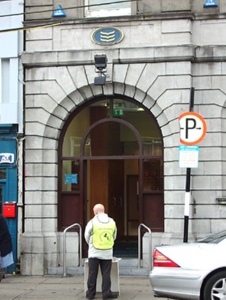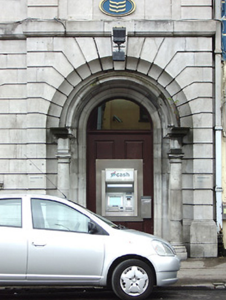Survey Data
Reg No
13002232
Rating
Regional
Categories of Special Interest
Architectural, Artistic, Social
Previous Name
National Bank
Original Use
Bank/financial institution
In Use As
Bank/financial institution
Date
1855 - 1865
Coordinates
213228, 275355
Date Recorded
18/08/2005
Date Updated
--/--/--
Description
Attached five-bay three-storey bank, built c. 1860, having advanced bays to either end of the main façade (west). Renovated in 1901. Pitched roof behind parapet with cut stone coping over. Moulded rendered chimneystacks and cast-iron rainwater goods. Moulded modillion cornice to parapet and with pediments to end bays. Rusticated ashlar limestone facing to ground/banking floor with stepped plinth and moulded cornice with panelled frieze. Rendered walls to upper floors, lined-and-ruled, with raised render block quoins to corners of advanced end bays. Recessed round-headed window openings to ground/banking floor with keystones over, moulded sills and replacement. Square-headed window openings to upper floors with moulded surrounds/architraves and one-over-one pane timber sliding sash windows having moulded continuous sills. Bracketed segmental and triangular pediments over first floor openings. Recessed round-headed entrance openings with keystones over to advanced end bays. Replacement glazed timber screen with timber panelled double leaf door, accessed via stone steps to north entrance. Roll mouldings, limestone Doric columns and replacement timber panelled door with fanlight, accessed via stone step, to south entrance. Road-fronted to the east side of Main Street, Longford Town.
Appraisal
A good quality mid nineteenth-century bank, which retains its early form, character and fabric. This building is lent an imposing feel on account of the advanced pedimented bays to either end and by the well-detailed rusticated ashlar limestone detailing to the ground floor. The discreet treatment of the window openings to the ground floor creates a distinction of use between it and the upper floors (bank manager's accommodation) and creates the impression of an arcade. This building has an Italianate feel, which is typical of the commercial architecture of the day. It has a commanding presence in the streetscape, reflecting the period when bank buildings were designed to express the solidity and wealth of the institution through their architecture. This bank building was built to designs by William Caldbeck (1824 - 1872) for the National Bank c. 1860 and is a good example of his standard bank design, which became the template for bank buildings in the mid-to-late nineteenth-century. It is very similar in form and style to the Bank of Ireland buildings at Ballymahon (13316015), c. 1866, and the banks at Moate (15317042) and at Mullingar (15310060), County Westmeath, which Caldbeck also designed in the 1850s. Renovated by Millar & Symes 1901, it continues to make a positive contribution to the architectural variety of the streetscape of Longford Town.

