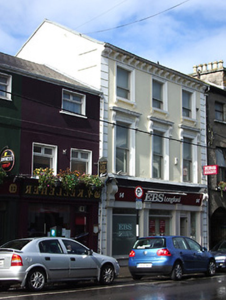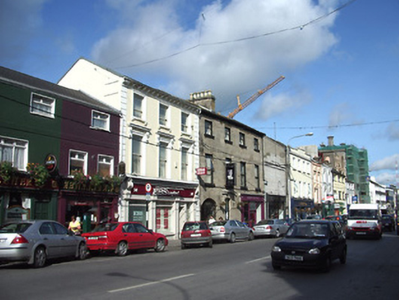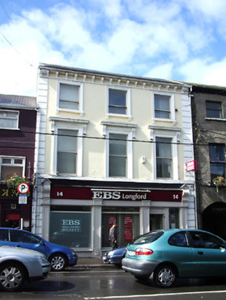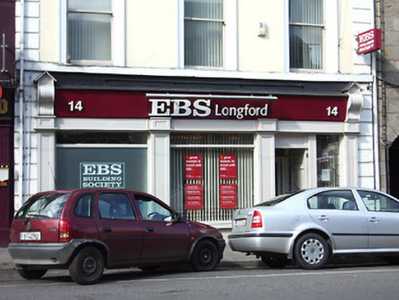Survey Data
Reg No
13002213
Rating
Regional
Categories of Special Interest
Architectural, Artistic, Social
Original Use
House
In Use As
Bank/financial institution
Date
1870 - 1880
Coordinates
213181, 275358
Date Recorded
24/08/2005
Date Updated
--/--/--
Description
Terraced three-bay three-storey former house/commercial premises, built 1875, now in use as bank/building society. Pitched artificial slate roof with decorative bracketed eaves course. Painted rendered walls with raised render block quoins to the corners on the upper floors. Square-headed window openings with moulded surrounds/architraves and replacement one-over-one timber sash windows. Entablatures over first floor openings with moulded scrolled brackets. Bracketed painted stone sills to second floor, continuous sill course at first floor level. Late-twentieth century timber shopfront to ground floor. Square-headed openings with fixed timber frame display windows and glazed timber door. Road-fronted to the west side of Main Street, Longford Town.
Appraisal
An imposing late nineteenth-century commercial premises, which retains much of its early form, character and salient fabric despite alterations to the ground floor. The good quality stucco detailing to the eaves and to the window openings is characteristic of a fashionable late nineteenth-century façade. The scale and form of this building make a positive contribution to the streetscape on the west side of Main Street, Longford Town.







