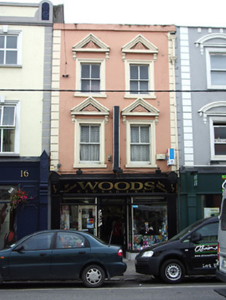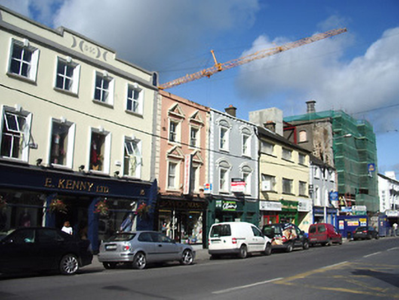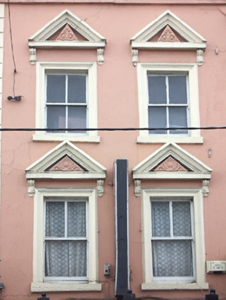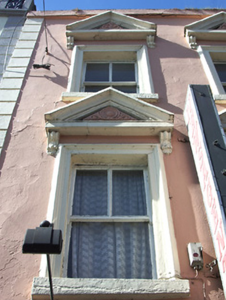Survey Data
Reg No
13002209
Rating
Regional
Categories of Special Interest
Architectural, Artistic
Original Use
House
In Use As
House
Date
1840 - 1860
Coordinates
213156, 275392
Date Recorded
24/08/2005
Date Updated
--/--/--
Description
Terraced two-bay three-storey house, built c. 1840, now also in use as shop. Window pediments added c. 1880, roof altered c. 1965. Roof not visible, cast-iron rainwater goods. Painted rendered walls with raised render block quoins to the corners on the upper floors. Square-headed window openings with moulded render surrounds/architraves. Bracketed pediments over first floor openings having moulded stucco decoration to tympanum. Two-over-two and two-over-one pane timber sliding sash windows with painted stone sills. Late-twentieth century timber shopfront to ground floor. Square-headed openings with timber fixed frame display windows and glazed timber door. Road-fronted to the west side of Main Street, Longford Town.
Appraisal
A pleasing terraced building of mid nineteenth-century appearance, which retains much of its early form, character and fabric despite alterations to the ground floor. The addition of elaborate stucco work in the late nineteenth-century created a fashionable façade that continues to add incident to the streetscape. This is a good example of changing fashions and the adaptation of architectural styles. The scale and form of this building make a positive contribution to the streetscape on the west side of Main Street.







