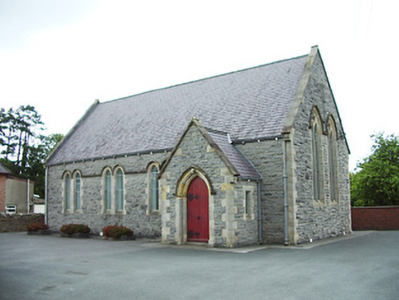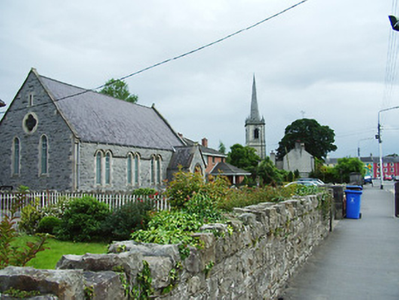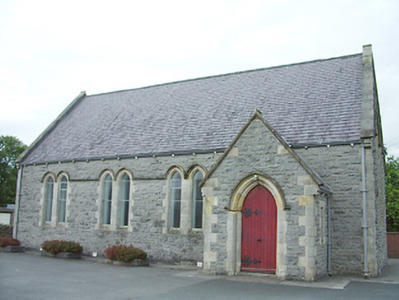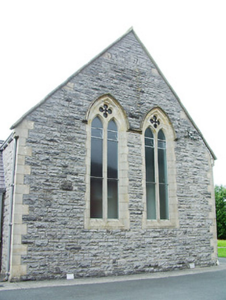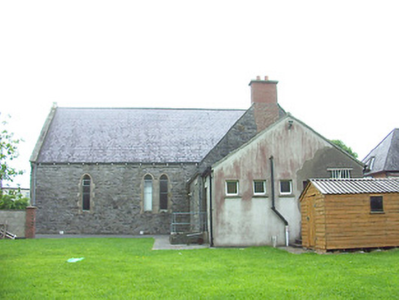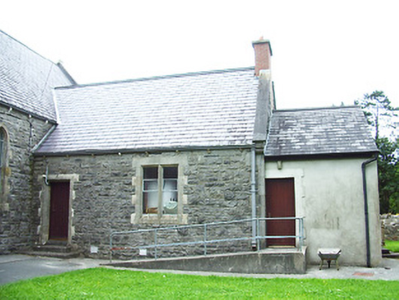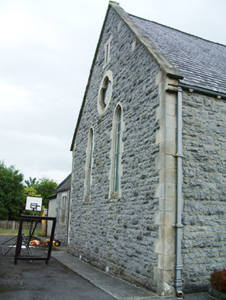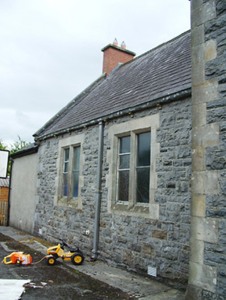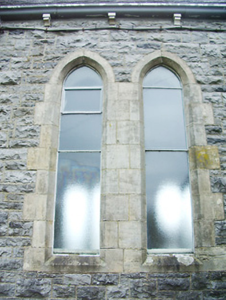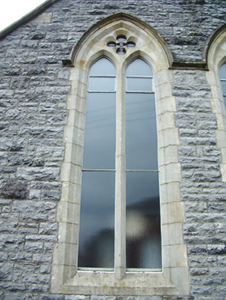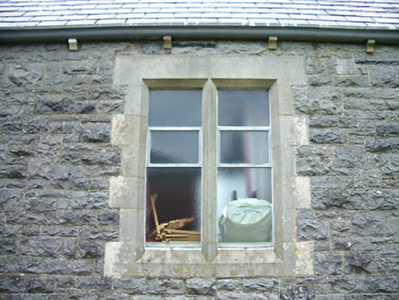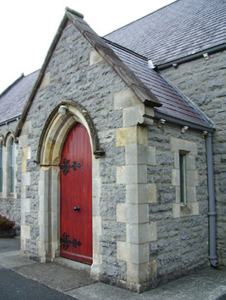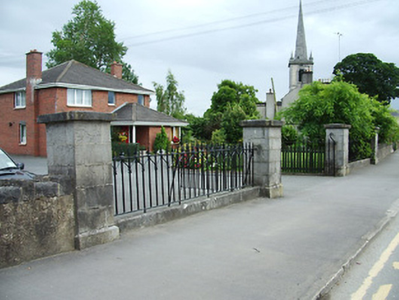Survey Data
Reg No
13001044
Rating
Regional
Categories of Special Interest
Architectural, Artistic, Social
Original Use
Church/chapel
In Use As
Church/chapel
Date
1890 - 1900
Coordinates
213234, 275860
Date Recorded
11/08/2005
Date Updated
--/--/--
Description
Freestanding four-bay single-cell Methodist church, built 1895, with projecting gabled porch to the south end of the west elevation, two-bay sacristy to the north end of the east façade with a later single-storey extension attached to the to east. Pitched slate roofs with raised verges to either end (north and south) and replacement uPVC rainwater goods. Red brick chimneystack to sacristy. Carved stone corbels to guttering. Snecked rock-faced stone walls with dressed stone quoins to the corners. Unpainted rendered walls to extension. Pointed arch window openings, paired to west and south elevations, with chamfered dressed stone block-and-start surrounds and hood mouldings. Two pointed arch window openings to the south elevation with plate tracery having quatrefoil detail and with replacement windows. Two pointed arch windows to the north elevation having cut stone surrounds and with a cut stone quatrefoil motif over to gable. Paired square-headed windows to sacristy with dressed stone mullion, block-and-start surrounds, and replacement windows. Pointed arch entrance opening to gabled porch, with carved stone surround, hood moulding over and timber battened door with strap hinges. Square-headed entrance opening to sacristy with dressed stone block-and-start surround and timber battened door. Set in landscaped surrounds, with coursed stone boundary wall and cut stone gate piers (on square-plan) having wrought-iron railings and double leaf gates to the west. Located to the north end of Longford Town centre.
Appraisal
A simple but attractive late nineteenth-century Methodist church/chapel, which retains its early form and character. Its simple form is typical of Methodist churches of the period while the pointed arch openings give this building a subdued Gothic character. The contrast between the dark gray rock-faced masonry and the good quality light-coloured cut stone detailing to the openings helps to create an appealing textural and tonal variation to the façade. This building replaced an earlier Methodist church/chapel to site (Ordnance Survey first edition six-inch map 1838). It contributes to the architectural variety of the streetscape to the north end of Longford Town and is a good example of its type. The boundary walls, the cut stone gate piers and the simple wrought-iron gates and railings complete the composition and enhance the setting. It originally cost £2,700 to construct (IAA).

