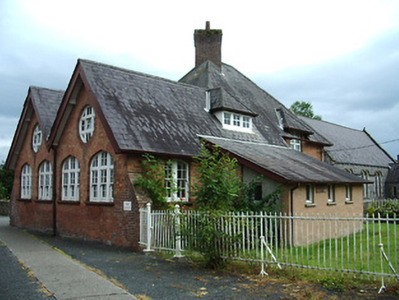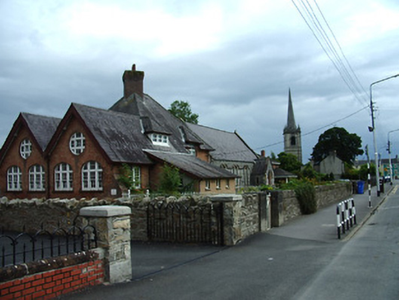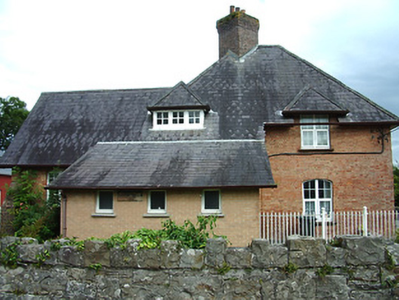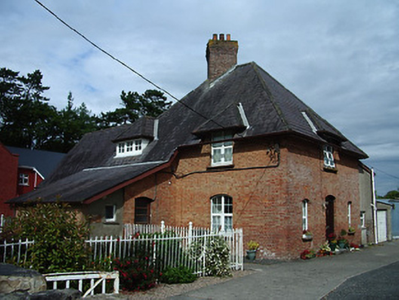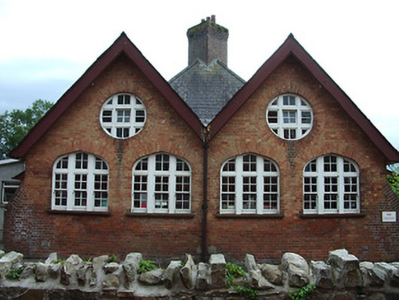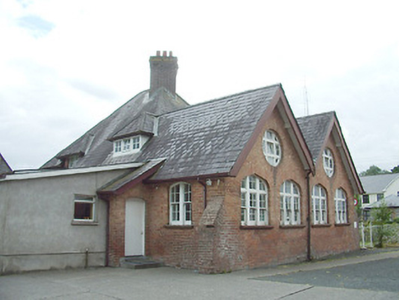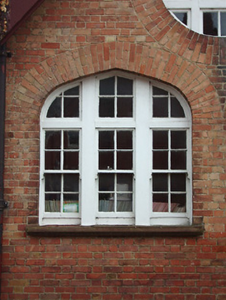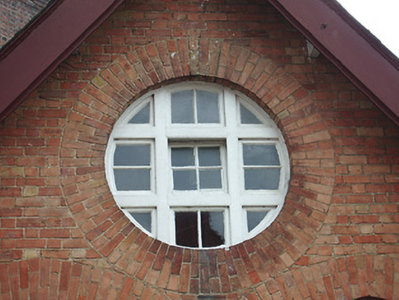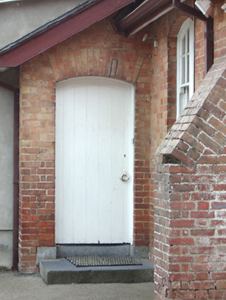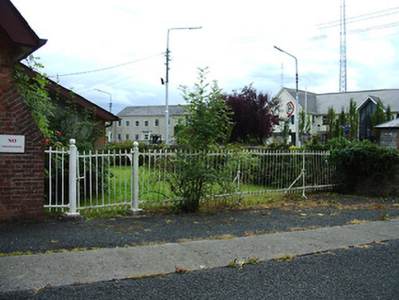Survey Data
Reg No
13001043
Rating
Regional
Categories of Special Interest
Architectural, Social
Original Use
School
In Use As
House
Date
1885 - 1890
Coordinates
213244, 275887
Date Recorded
11/08/2005
Date Updated
--/--/--
Description
Detached five-bay former schoolhouse, built 1886, combining two single-storey classrooms to the north and two-storey teacher’s/master’s residence to the south having dormer and half dormer windows. Two gables to the north elevation of schoolhouse. Now in use as private house. Single-storey extensions to west elevation and rear (east). Pitched and hipped slate roofs with diamond slate courses, diagonally-set red brick chimneystack, timber bargeboards, and cast-iron rainwater goods. Hipped roofs to half dormers and dormers. Red brick walls in Flemish bond, with buttresses to north elevation. Red brick faced and unpainted rendered walls to extensions. Pointed segmental-headed window openings to north elevation of schoolhouse with tripartite multi-pane timber sliding sash windows. Round window openings over to gables with multi-pane timber windows having central pivoting windows. Segmental-headed window openings to ground floor of teacher’s/masters house with replacement windows. Square-headed window openings to half dormers with replacement windows. Square-headed window opening to dormer window with timber casement windows. Segmental-headed entrance openings with replacement glazed and panelled timber doors. Timber battened door with cast-iron loop handle to north elevation at rear. Cast- and wrought-iron railings and posts to site. Set back from the road with garden to front, random rubble stone boundary wall and coursed stone gate posts with wrought-iron gates. Located to the north end of Longford Town centre.
Appraisal
This picturesque Arts and Crafts style schoolhouse interestingly combines single-storey classrooms and a two-storey teachers residence under the same roof. It retains its early character and much of its early fabric, including timber sash and timber framed windows to the north elevation. The steeply pitched roof and the diagonally-set chimneystack creates an interesting roofline. The scale and form is retained despite some alterations and the construction of a number of recent extensions. It was originally built as a Church of Ireland school and the funds for its construction came from the Baron of Longford and the Commissioners of Education. Its designs have been attributed to the architect James Rawson Carroll (1830 - 1911). The simple railings to the south complete the setting and add to this notable composition. This school was originally built as male and female schools. It was erected on a site donated by the Earl of Longford, who also gave £1000 (IAA).

