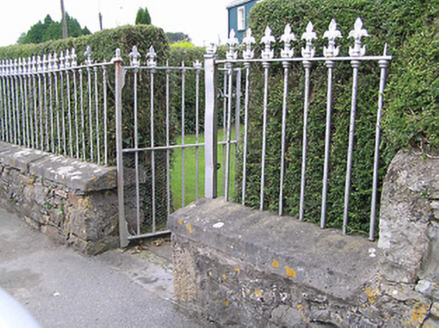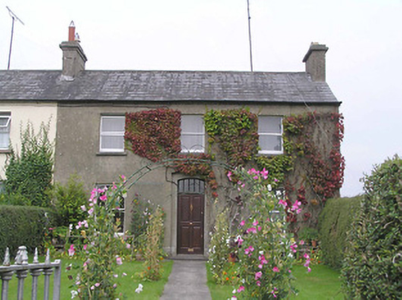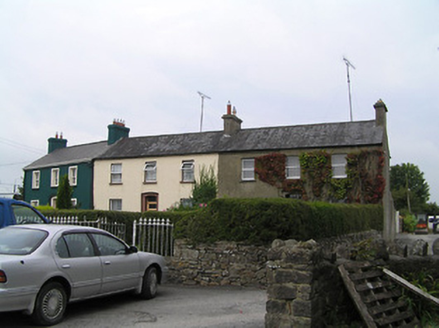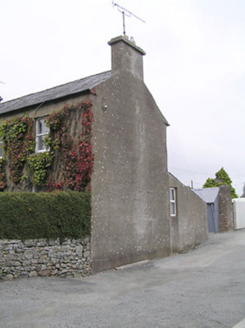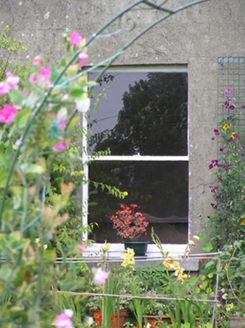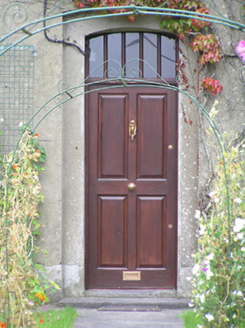Survey Data
Reg No
13000044
Rating
Regional
Categories of Special Interest
Architectural, Artistic
Original Use
House
In Use As
House
Date
1860 - 1880
Coordinates
213221, 276491
Date Recorded
31/08/2005
Date Updated
--/--/--
Description
End-of-terrace three-bay two-storey house, built c. 1870, having recent single-storey lean-to extension to rear (north). One of a terrace of three along with the buildings adjacent to the west (13000017 and 13000043). Pitched natural slate roof with rendered chimneystacks to either end. Lined-and-ruled rendered walls. Square-headed window openings with one-over-one pane timber sliding sash windows with stone sills. Central segmental-headed door opening with rebated reveal having replacement door and an overlight with vertical glazing bars. Set back from street with garden to front (south) and a yard to the rear (north). Rubble limestone wall to the south having chamfered limestone coping with cast-iron railings over. Cast-iron pedestrian gate to the south. Rubble limestone boundary wall to the east. Located to the north of Longford Town.
Appraisal
This modest late nineteenth-century house retains its early form, character and much of its salient fabric. The simple form, clarity of lines, and symmetrical elevation of this building make it a pleasing structure. It is the best surviving example in a uniform terrace of three buildings (13000017 and 13000043). Buildings of this type are typical features of Irish townscapes. The good quality cast-iron gates and railings add artistic interest to the streetscape. The setting of the terrace at right angles to the main road makes it a significant feature on Battery Road.
