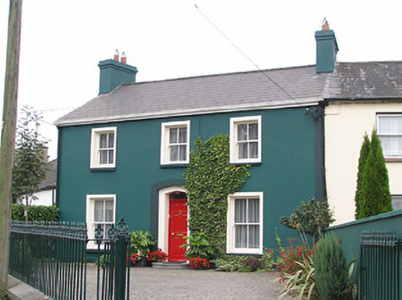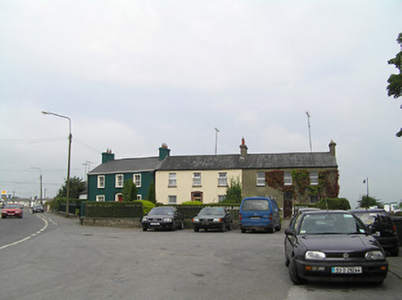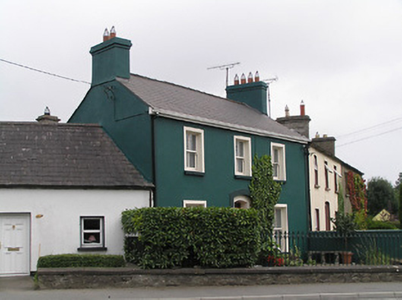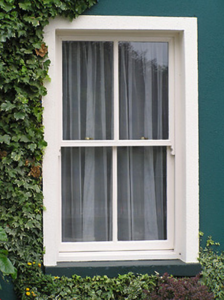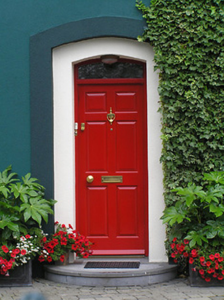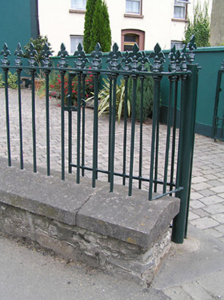Survey Data
Reg No
13000017
Rating
Regional
Categories of Special Interest
Architectural
Original Use
House
In Use As
House
Date
1860 - 1880
Coordinates
213202, 276492
Date Recorded
31/08/2005
Date Updated
--/--/--
Description
End-of-terrace three-bay two-storey house, built c. 1870, having recent two-storey flat-roofed extension to rear (north). One of a terrace of three along with the buildings adjacent to the east (13000043 and 13000044). Pitched artificial slate roof with moulded rendered chimneystacks to either end. Painted rendered walls over projecting plinth. Square-headed window openings with replacement two-over-two pane sliding sash windows and painted sills. Central segmental-headed door opening with rebated reveal having replacement timber panelled door and a plain overlight. Set back from street with garden to front (south) and a yard to the rear (north). Rubble limestone boundary wall to the west and to the south having chamfered limestone coping with cast-iron railings over. Cast-iron double-leaf gates to the south. Located to the north of Longford Town.
Appraisal
Although altered, this modest late nineteenth-century house retains its early form and character. The simple form, clarity of lines, and symmetrical elevation of this building make it a pleasing structure. It forms part of a uniform terrace with its neighbours to the east (13000043 and 13000044). Buildings of this type are characteristic features of Irish townscapes. The good quality cast-iron gates and railings add artistic interest to the streetscape. The setting of the terrace at right angles to the main road makes it a significant feature on Battery Road.

