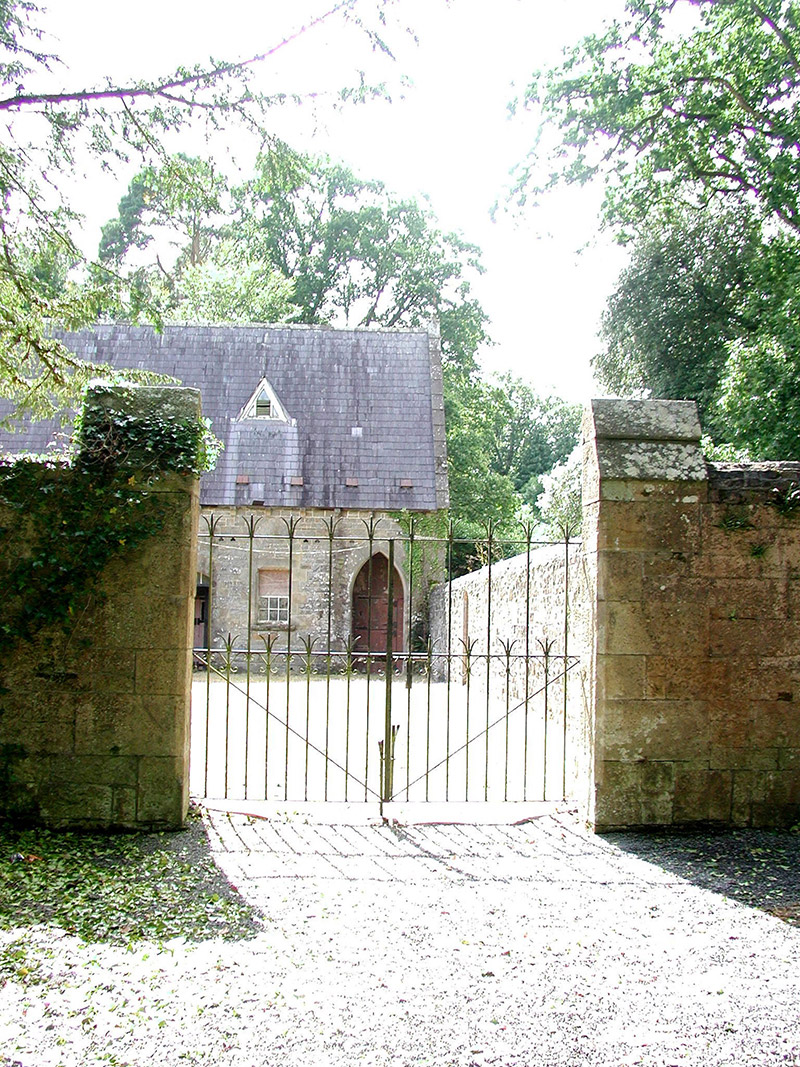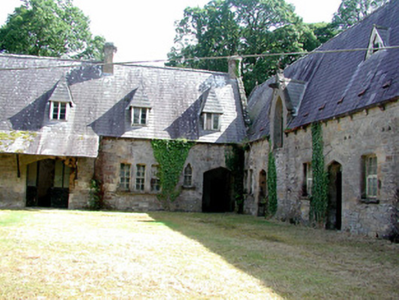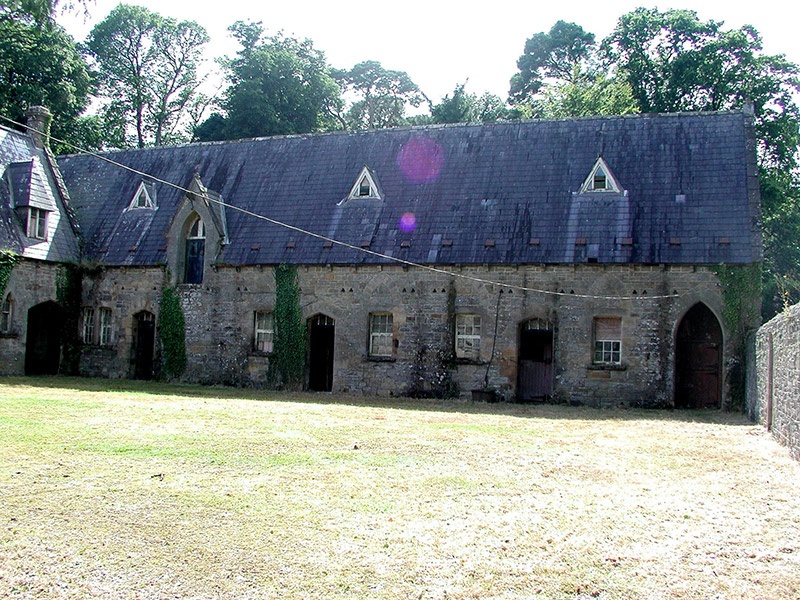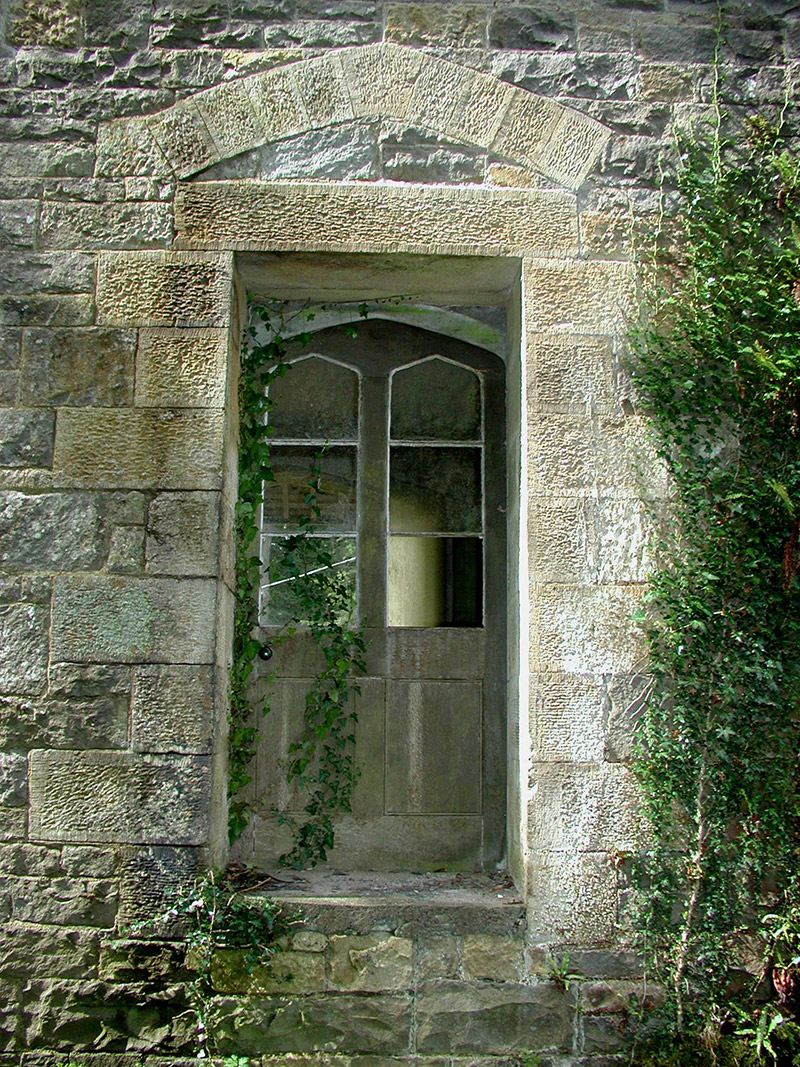Survey Data
Reg No
30936019
Rating
Regional
Categories of Special Interest
Architectural, Artistic, Technical
Previous Name
Rinn Castle
Original Use
Stables
Date
1855 - 1860
Coordinates
210027, 293810
Date Recorded
23/07/2003
Date Updated
--/--/--
Description
Detached multiple-bay two-storey L-plan former stable block, built in 1858. Currently disused. Steeply-pitched roofs with gabled dormers, cut stone chimneystacks, stone coping to gables with wrought-iron finials. Random coursed stone walls with cut stone detailing to opening surrounds. Variety of window openings with timber sash and casement windows with stone sills. Slate canopy over four-centred integral carriage arches with timber and glass double doors. Buttress to rear supporting chimneystack. Site bounded by random coursed stone walls with cut stone piers and cast-iron gates. Cast-iron piers with wrought-iron gates situated to west of stable block. This stable block lies to the west of another.
Appraisal
This stable block, designed (1857-8) by Deane, Son and Woodward (formed 1851) of Cork and Dublin and overseen by the "job architect" James Edward Rogers (1838-96) of Dublin and London, forms part of an impressive group of demesne-related structures making up the Lough Rynn estate.







