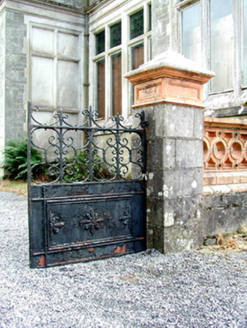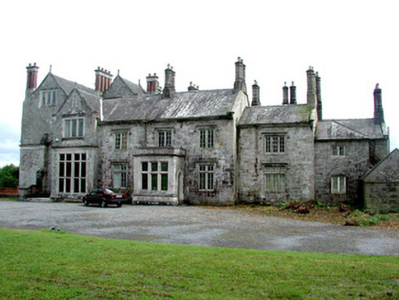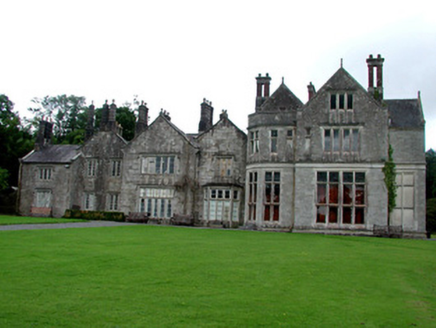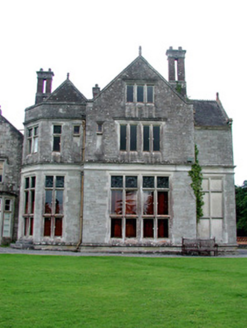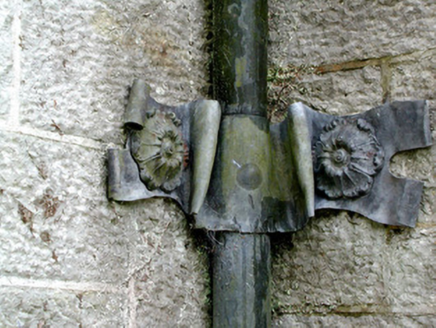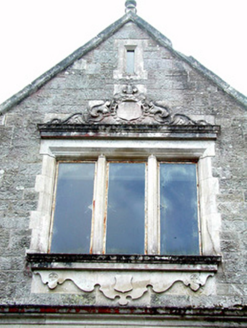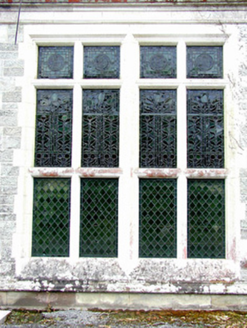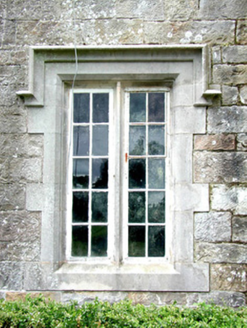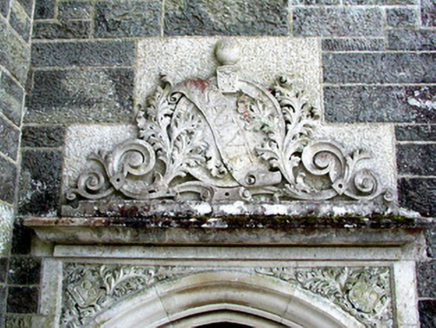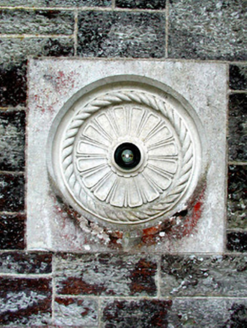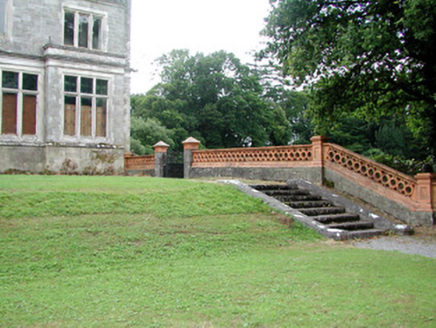Survey Data
Reg No
30936017
Rating
Regional
Categories of Special Interest
Architectural, Artistic, Social, Technical
Previous Name
Rinn Castle
Original Use
Country house
Date
1830 - 1835
Coordinates
210070, 293806
Date Recorded
23/07/2003
Date Updated
--/--/--
Description
Detached seven-bay two-storey over basement Tudor Revival country house of irregular plan, built in 1832, extended to east in 1889. Multiple pitched slate roofs with cut stone chimneystacks to eastern block, cut stone finials to gables, cast-iron and lead rainwater goods. Cut limestone walls with string courses. Square-headed chamfered mullioned windows with label mouldings. Drew's addition contains floor to ceiling windows to ground floor containing much elaborate stained glass. Canted-bay window to garden elevation. Gable-fronted entrance porch with segmental-headed opening, tooled moulded stone surrounds, date '1889' above door in decoratively carved panels, surmounted by finely carved crest containing word 'Salve'. Timber door with iron studs and wrought-iron handle. Limestone slabs to entrance. Doorbell set within carved circular panel. Limestone steps to entrance landing. Original round-headed entrance with block-and-start tooled moulded surround, timber battened door and stone steps to entrance. Cut stone wall to east with terracotta railings and decorative wrought-iron gates. House abutted by cut stone outbuildings to west.
Appraisal
This substantial house, designed by William Burn and extended by Sir Thomas Drew is situated within a large estate containing many buildings and features of notable architectural quality such as stables, coachyard, farmyard, boathouse, walled gardens, viewing tower as well as church, school, dispensary and a number of lodges and estate cottages. These buildings combine to form an estate of major significance within Leitrim and indeed Ireland.
