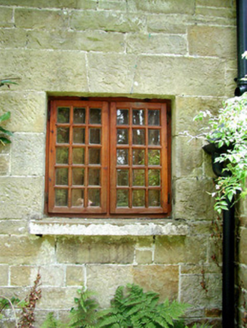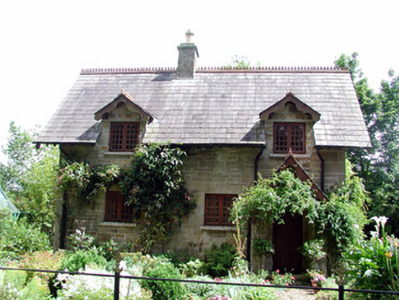Survey Data
Reg No
30936007
Rating
Regional
Categories of Special Interest
Architectural, Artistic, Social, Technical
Original Use
Worker's house
In Use As
House
Date
1840 - 1860
Coordinates
211603, 291374
Date Recorded
23/07/2003
Date Updated
--/--/--
Description
Detached three-bay two-storey former estate worker's house, built c.1850, with extension to rear. Now used as a private house. Pitched slate roof with cut stone chimneystack, terracotta pots and ridge cresting and decorative timber bargeboards. Random coursed cut stone walls with tooled quoins. Block-and-start surrounds to replacement timber casement windows with limestone sills. Dormer windows with limestone lintels and bargeboards to front elevation. Cut stone entrance porch with timber battened door. Limestone flags to floor of porch. Single-storey lean-to extension to rear and rear stone outbuilding with slate roof. Set within own mature garden bounded on roadside by cast-iron railings and gates.
Appraisal
The impressive execution of the stonework in this former estate worker's house is immediately notable. It mirrors the high adeptness of technical design and detailing visible in the many other structures on Lough Rynn Estate. This attractive and decorative building epitomises the distinguished architecture of the structures within Lough Rynn.



