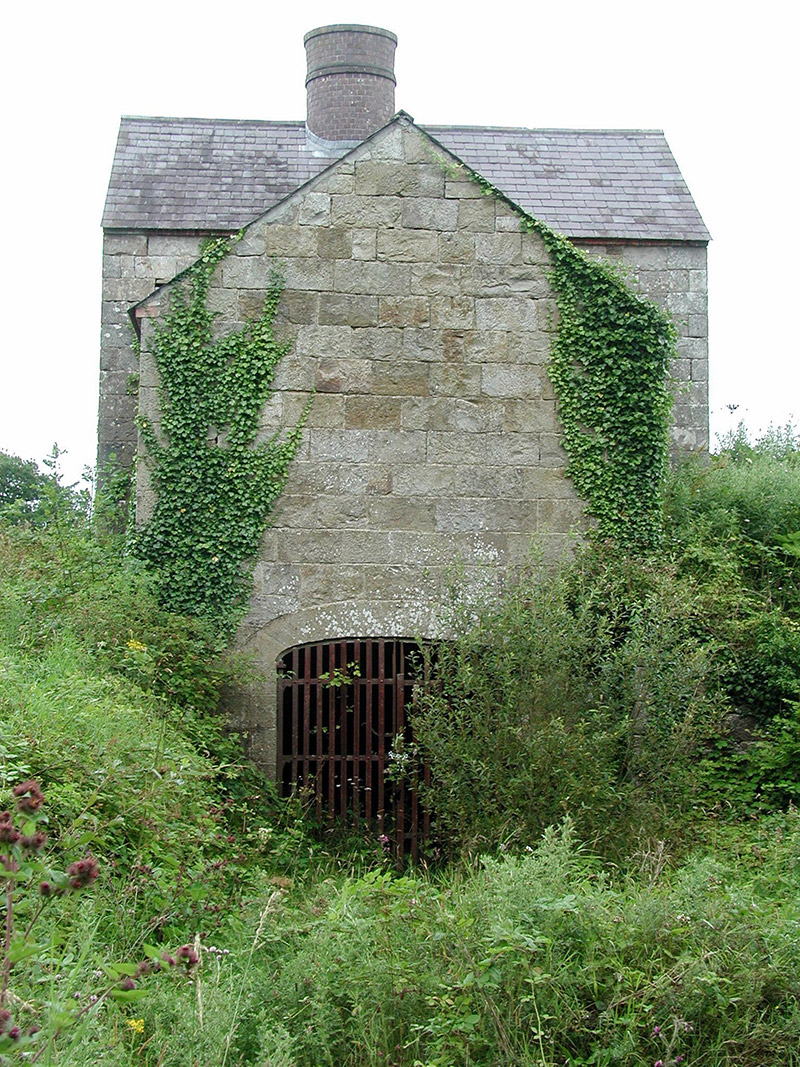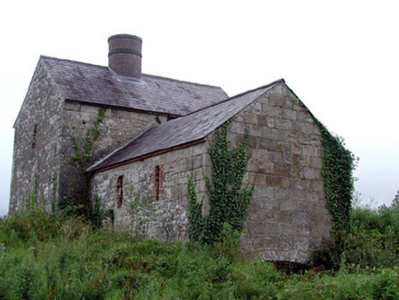Survey Data
Reg No
30936006
Rating
Regional
Categories of Special Interest
Architectural, Technical
Original Use
Lime kiln
Date
1830 - 1850
Coordinates
211378, 291004
Date Recorded
23/07/2003
Date Updated
--/--/--
Description
Detached T-plan single-storey gable-fronted lime kiln, built c.1840 into natural slope. Now disused. Pitched slate roof with circular brick chimneystack and brick cornice. Ashlar stone to front gable and random coursed stone to other elevations with roughly-dressed quoins. Vent window openings with brick surrounds. Door opening to east elevation with red brick surround. Segmental-arched opening to front with dressed voussoirs and wrought-iron gate. Random stone retaining walls lining entrance to lime kiln.
Appraisal
This is an interesting part of the landscape of Lough Rynn. It is the only building of its type in the demesne. The lime kiln follows the standard of construction set by other estate buildings with high quality stonework complemented by the colourful use of red brick. This lime kiln provides an insight into the industrial heritage of Lough Rynn.



