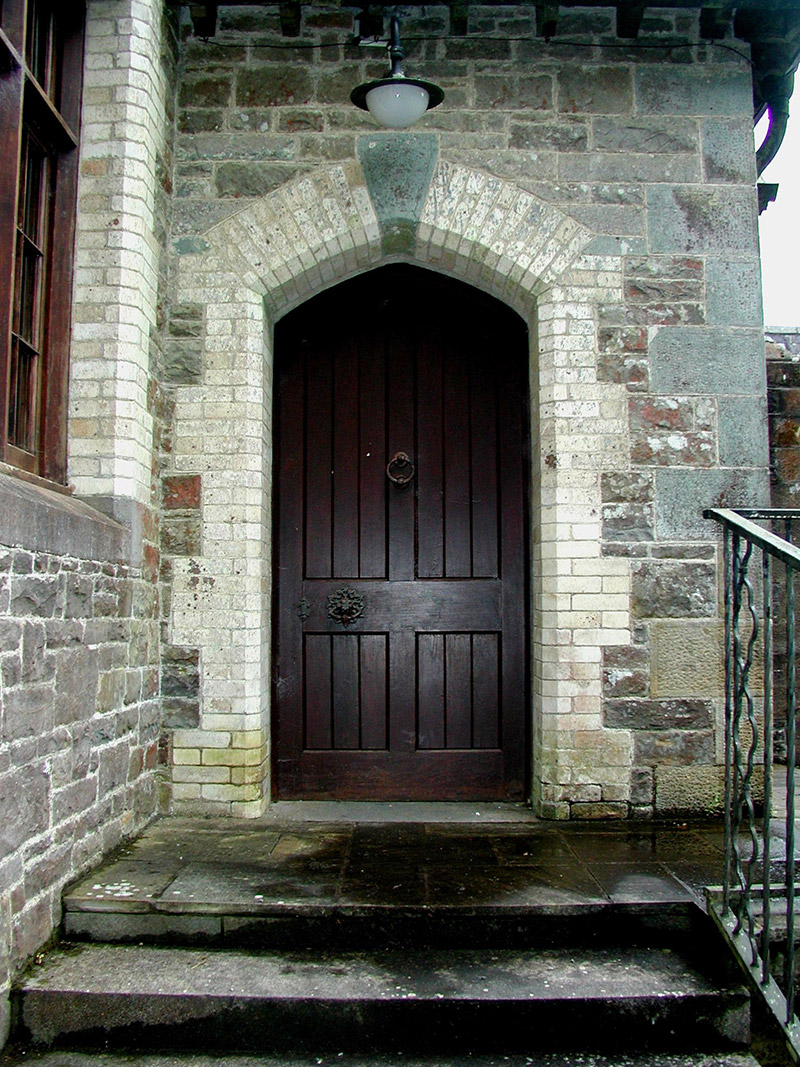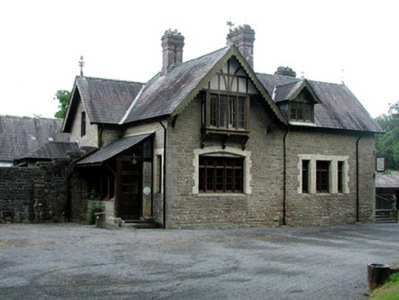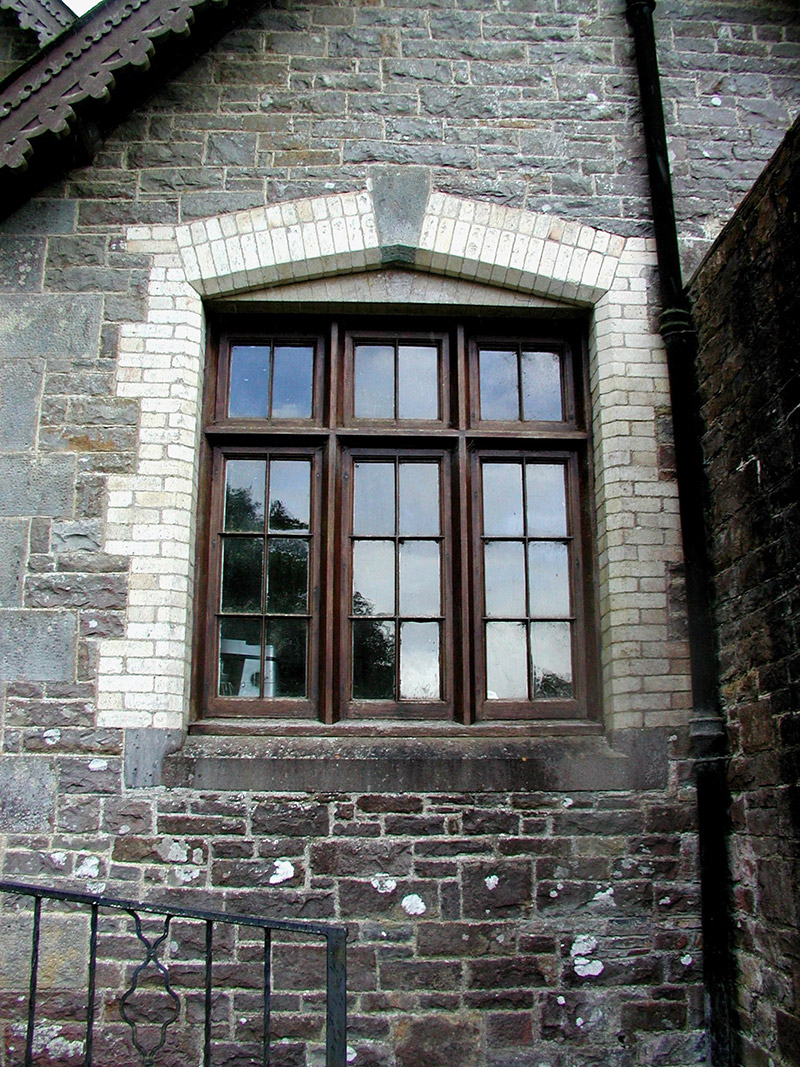Survey Data
Reg No
30935008
Rating
Regional
Categories of Special Interest
Architectural, Artistic, Historical, Social, Technical
Previous Name
Rinn Castle
Original Use
Office
Date
1850 - 1860
Coordinates
209979, 293828
Date Recorded
23/07/2003
Date Updated
--/--/--
Description
Detached two-pile two-bay one-storey with attic former estate office, built c.1850, recently used as restaurant but now disused. Pitched slate roofs with brick chimneystacks, timber bargeboards, cast-iron rainwater goods and cast-iron finials to gables. Random coursed cut stone walls with dressed limestone quoins. Timber casement windows with brick surrounds and limestone sills. Sash windows to first floor. Timber battened door with pointed arch brick surround and limestone keystone to north. Dormer and oriel windows to east elevation. Glazed timber porch with monopitched slate roof to south elevation. Set at edge of farmyard with stone walls separating.
Appraisal
This former estate office, designed by Mathew Digby Wyatt in the 1850s, is embellished by varied colourful materials such as finely-executed stone walls and dressings, yellow brick surrounds and painted timber bargeboards. It forms an attractive part of the farmyard of the Lough Rynn Estate.





