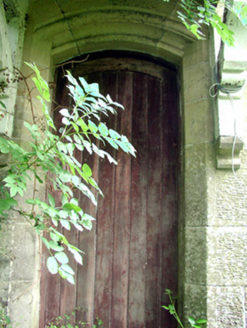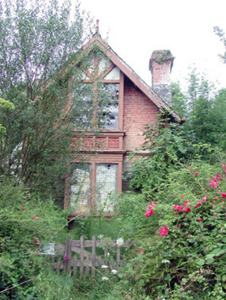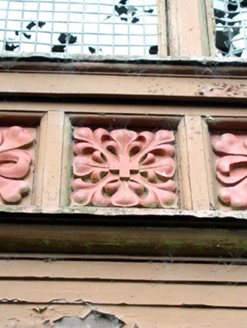Survey Data
Reg No
30932002
Rating
Regional
Categories of Special Interest
Architectural, Artistic
Previous Name
Rinn Castle
Original Use
Gate lodge
Date
1880 - 1890
Coordinates
209528, 294846
Date Recorded
24/07/2003
Date Updated
--/--/--
Description
Detached single-bay two-storey gable-fronted lodge, built c.1885 probably to the designs of Thomas Drew. Now disused. Pitched slate oversailing roof with brick chimneystacks, timber bargeboards and terracotta finial to gable. Coursed cut stone walls with sandstone plinth, red brick to first floor and string course. Timber bay windows to ground and first floors with paired leaded lights separated by panels of terracotta tiles. Oriel window to south elevation. Entrance door with slate canopy supported by timber brackets, segmental-headed opening with tooled stone surround and limestone steps. Timber battened door. Timber fence to front of site.
Appraisal
This lodge, although modest in scale, is highly decorated. Its leaded windows, terracotta detailing and finials are reminiscent of the design Drew used in his extension of the original structure of Lough Rynn house. The gate lodge, known as "Mohill Lodge", terminates the vista leading from the estate and is an important structure within the large demesne.





