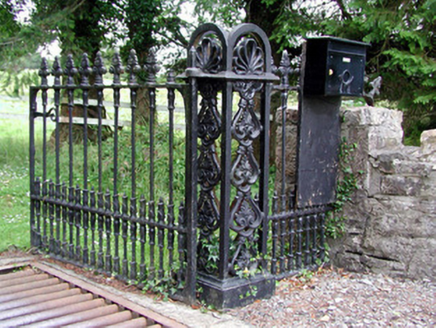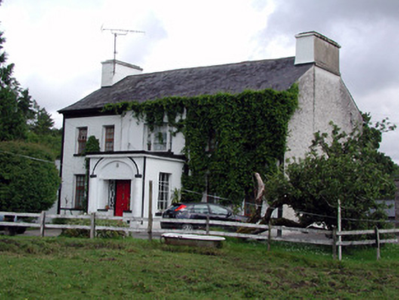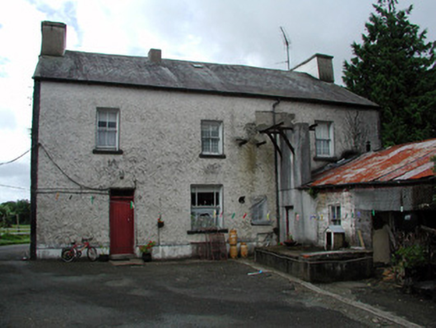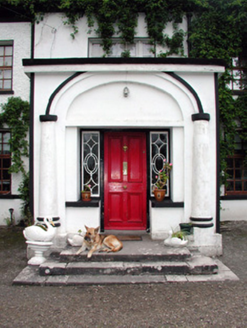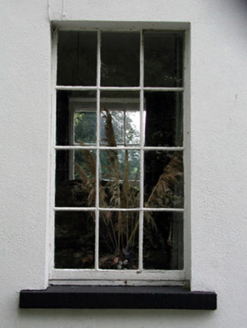Survey Data
Reg No
30924005
Rating
Regional
Categories of Special Interest
Architectural, Artistic, Social
Previous Name
Annadale
Original Use
Country house
In Use As
Country house
Date
1740 - 1800
Coordinates
203688, 310051
Date Recorded
07/07/2003
Date Updated
--/--/--
Description
Detached five-bay two-storey country house, built c.1760, with entrance porch. Pitched slate roof with terracotta ridge tiles and rendered chimneystacks. Rendered walls with continuous sill course to ground floor. Replacement timber casement windows with tooled stone sills and original fixed pane windows to porch. Wyatt window to first floor. Segmental-headed door opening to porch with timber panelled door flanked by sidelights with leaded detailing and pilasters, approached by limestone steps. Fanlight removed and filled in. Multiple-bay two-storey outbuildings to rear yard with cut stone carriage arch opening and bellcote. Remains of walled garden to east. Graveyard and medieval church in ruins to north of house. Cast-iron entrance gates with cut stone piers, erected c.1850, approached by limestone steps.
Appraisal
Architectural quality is apparent in the design and treatment of this country house. Features of particular interest include the Wyatt window above the entrance porch and the original sidelights with leaded detailing. The house, outbuilding, walled garden and cast-iron gates form an interesting group of structures.
