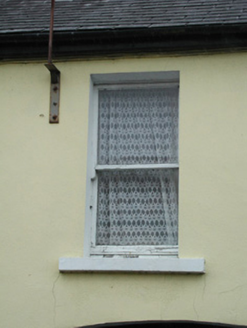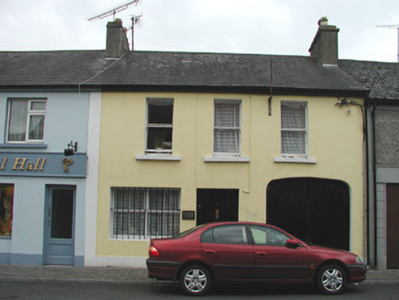Survey Data
Reg No
30816035
Rating
Regional
Categories of Special Interest
Architectural
Original Use
House
In Use As
House
Date
1840 - 1880
Coordinates
208876, 296854
Date Recorded
01/07/2003
Date Updated
--/--/--
Description
Terraced three-bay two-storey house, built c.1860, with rear return. Pitched slate roof with ridge tiles and rendered chimneystack. Integral carriage arch to west end with segmental head. Rendered walls. Timber sash windows with stone sills to first floor. Replacement uPVC window to ground floor. Timber flat-panelled door.
Appraisal
The modest form and scale of the building compliments the streetscape and is a good example of urban vernacular architecture. It has retained original joinery features including single-pane sash windows and a flat-panelled door. Although of simple design, this structure contributes to the architectural heritage of Mohill.



