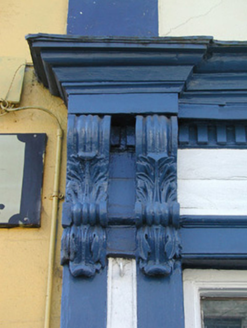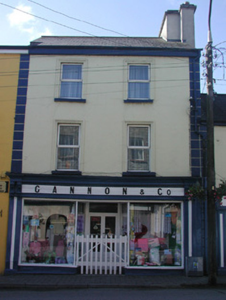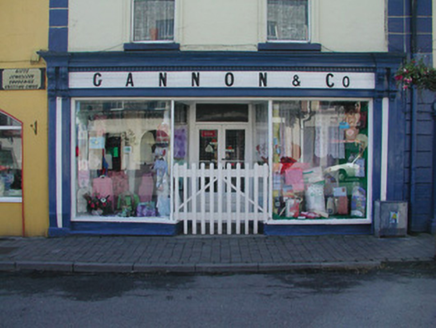Survey Data
Reg No
30816032
Rating
Regional
Categories of Special Interest
Architectural, Technical
Original Use
House
In Use As
House
Date
1820 - 1860
Coordinates
208910, 296931
Date Recorded
30/06/2003
Date Updated
--/--/--
Description
Terraced two-bay three-storey house, built c.1840, with timber shopfront. Pitched tiled roof with rendered chimneystack. Rendered facade with stucco quoins. Recessed timber shopfront with timber gate to front and double timber and glazed doors with overlight flanked by display windows with pilasters and decorative paired console brackets and dentils to fascia board. Stucco window surrounds with stone sills and uPVC windows. Building fronts directly onto street.
Appraisal
This terraced house forms an interesting part of the streetscape due to its scale and design. The carved timber shopfront is highly decorative and adds an artistic quality to the building. It is a fine example of nineteenth-century joinery and certainly contributes to the architectural heritage of Mohill.





