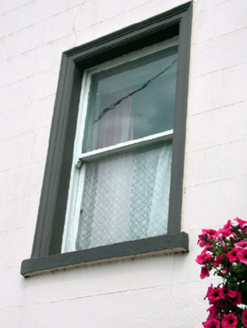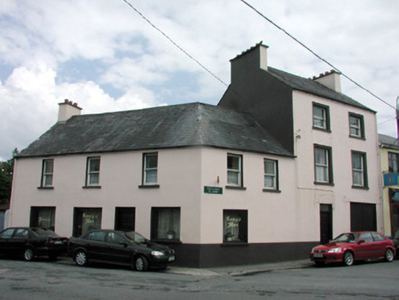Survey Data
Reg No
30816025
Rating
Regional
Categories of Special Interest
Architectural
Original Use
House
In Use As
House
Date
1860 - 1900
Coordinates
209015, 296951
Date Recorded
01/07/2003
Date Updated
--/--/--
Description
Corner-sited terraced multiple-bay two-storey and two-bay three-storey houses, built c.1880, with public house to ground floor at west. Pitched slate roofs with rendered chimneystacks. Rendered walls. Timber sash windows with stone sills to first and seconf floors of buildings. Replacement timber windows and door to pubfront. Stucco window surrounds to eastern house. Square-headed integral carriage opening to eastern house. Houses front directly onto street.
Appraisal
Together these corner-sited houses occupy a substantial part of the streetscape and contribute to the architectural heritage of Mohill. Although modestly designed, the structures are enlivened by Victorian sash windows, simple window surrounds and slate roofs.



