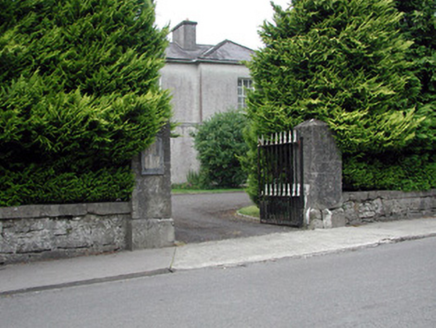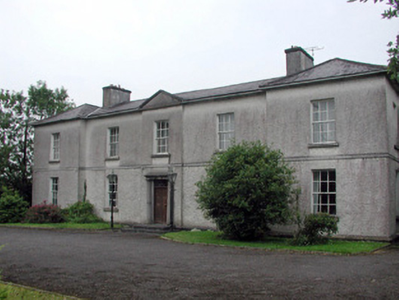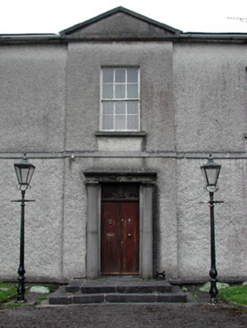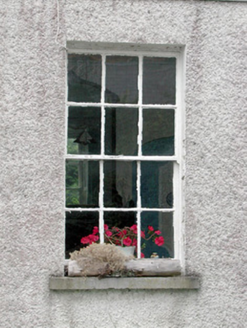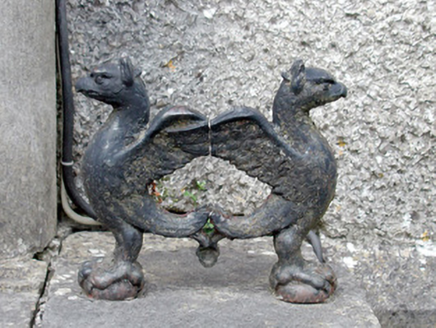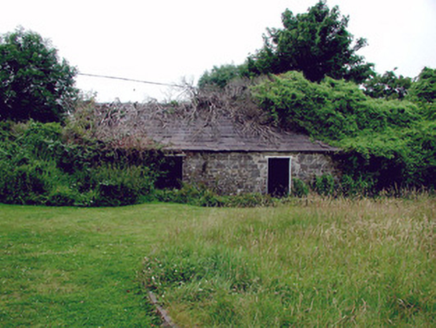Survey Data
Reg No
30813039
Rating
Regional
Categories of Special Interest
Architectural, Technical
Previous Name
Leitrim County Infirmary
Original Use
House
Historical Use
Hospital/infirmary
In Use As
House
Date
1750 - 1770
Coordinates
194118, 299799
Date Recorded
16/07/2003
Date Updated
--/--/--
Description
Detached five-bay two-storey over basement house, built c.1760, with slightly-projecting end bays. Pedimented breakfront with limestone steps to door. Hipped slate roof with rendered chimneystacks and cast-iron rainwater goods. Roughcast render to walls with stone plat band and plinth. Timber sash windows with stone sills. Tooled limestone Doric doorcase with timber battened door and spoked fanlight in square-headed opening. Cast-iron griffen bootscraper to step. Corrugated-iron extension to rear and timber conservatory to west. Stone and rendered outbuildings to rear. Site bounded by squared random stone wall with cast-iron railings. Rendered gate piers and cast-iron gates to front.
Appraisal
Architectural design and detailing are apparent in the construction of this town house. Built for the St. George family, it was used as the district hospital from 1818 until the 1940s. The subtle breakfront and side projections add variety to an otherwise plain façade. Decorative elements including the cut stone doorcase, pediment and bootscraper enhance the exterior, creating a visually-appealing structure. The outbuildings, wall, cast-iron gates and railings complete this fine complex.
