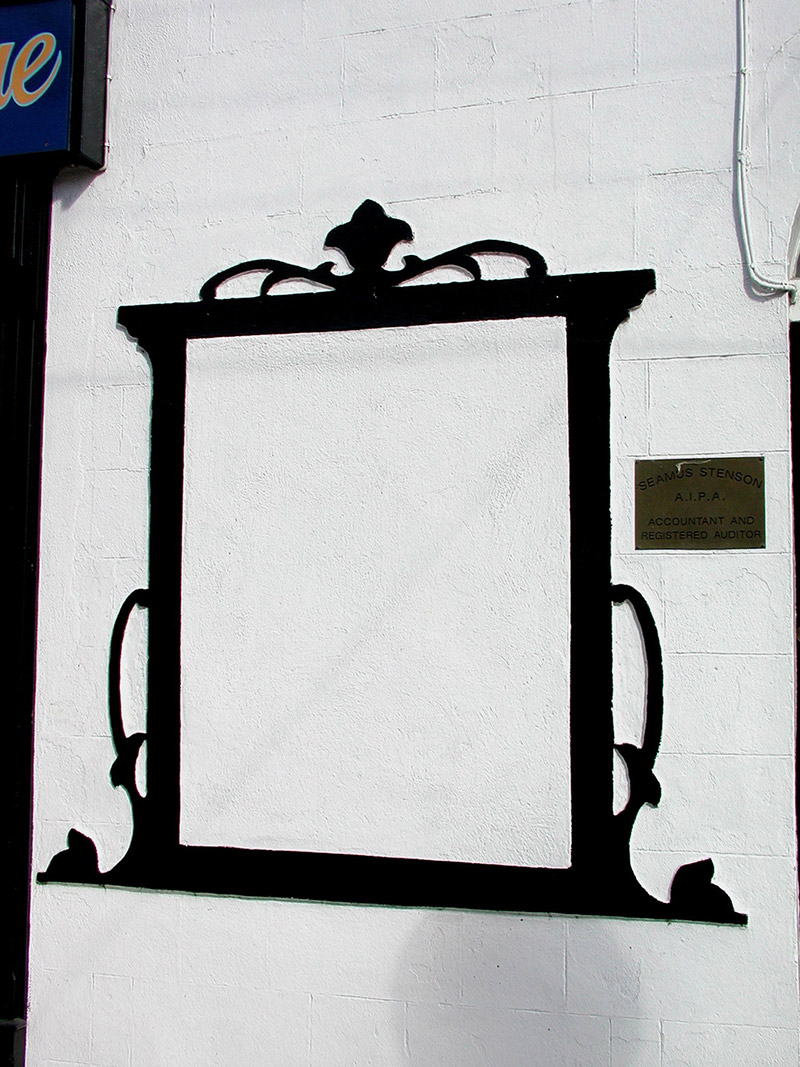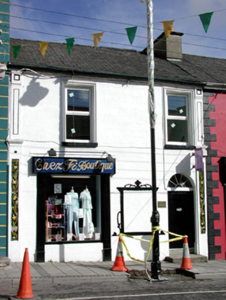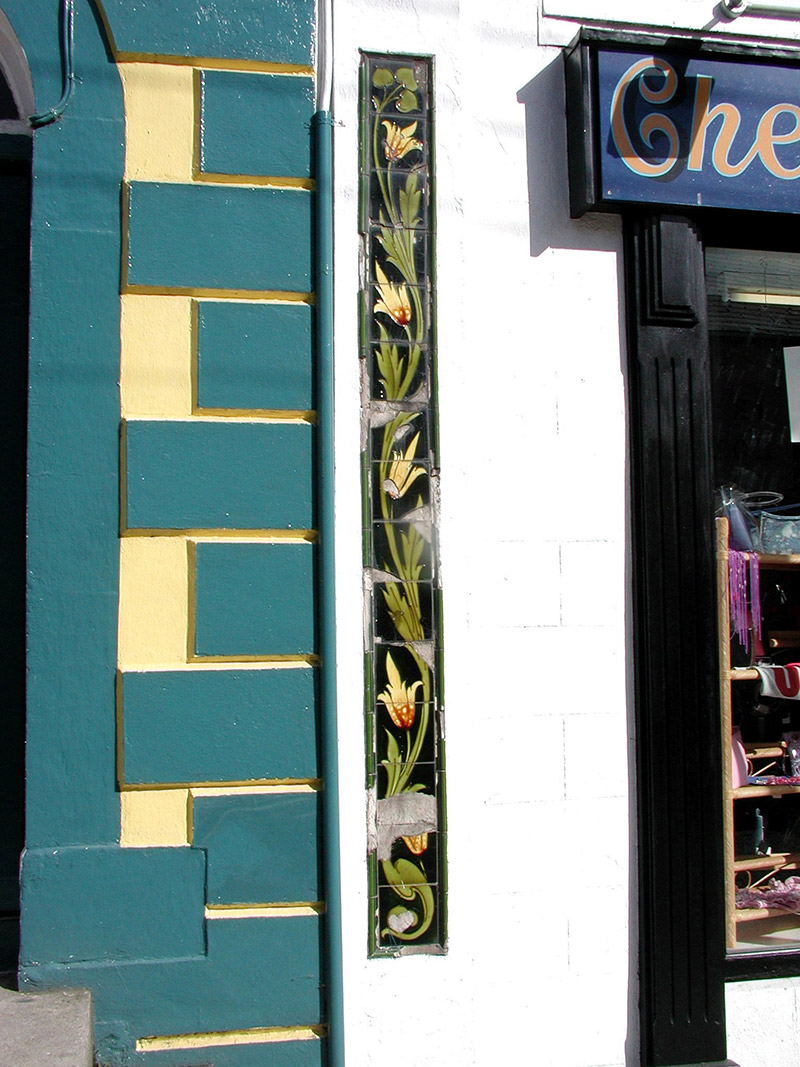Survey Data
Reg No
30813034
Rating
Regional
Categories of Special Interest
Architectural, Artistic, Technical
Original Use
House
In Use As
Shop/retail outlet
Date
1840 - 1860
Coordinates
193924, 299704
Date Recorded
15/07/2003
Date Updated
--/--/--
Description
Terraced two-bay two-storey former house, built c.1850, with shopfront to south-west end. Pitched tiled roof with cast-iron rainwater goods. Ruled-and-lined render to walls with decorative stucco pilasters to front façade containing glazed tiles. Decorative stucco panel with frame detail to ground floor wall. Replacement uPVC windows, stone sills and moulded timber surrounds. Timber door with timber spoked fanlight in round-headed opening. Display window to ground floor shop flanked by pilasters with fascia over. Building fronts onto street.
Appraisal
Though this modest terraced former house has lost original fabric it retains much of its character. The most notable feature is its decoration, making it a significant contributor to the townscape of Carrick-on-Shannon. Features including the stucco panel and ornate glazed tiles are of artistic merit.





