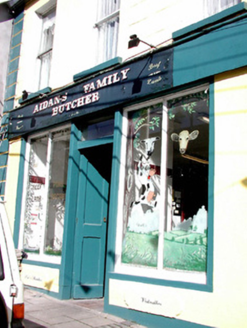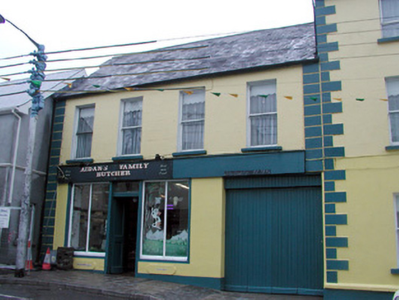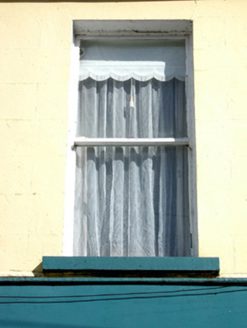Survey Data
Reg No
30813032
Rating
Regional
Categories of Special Interest
Architectural
Original Use
House
In Use As
House
Date
1860 - 1900
Coordinates
193906, 299695
Date Recorded
15/07/2003
Date Updated
--/--/--
Description
Terraced four-bay two-storey house, built c.1880, with shopfront and integral carriage arch. Pitched slate roof. Ruled-and-lined render to façade with stucco quoins. Carriage arch is square headed and has timber battened double doors. Timber sash windows to first floor with stone sills. Shopfront comprises timber panelled double doors flanked by display windows with fascia board above and stucco panels to stallrisers. House fronts onto street.
Appraisal
The modest design of the shopfront possesses much character and contributes to the architectural heritage of Main Street. Intact fabric and features including ruled-and-lined render, the shopfront, the single-pane timber sash windows with convex horns and the battened doors to the integral carriage arch together enhance the façade.





