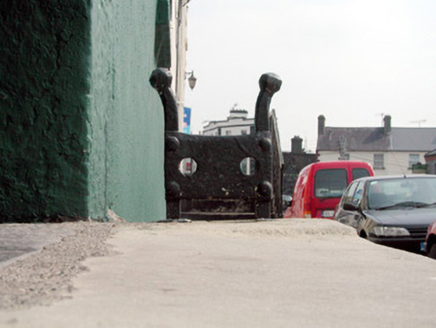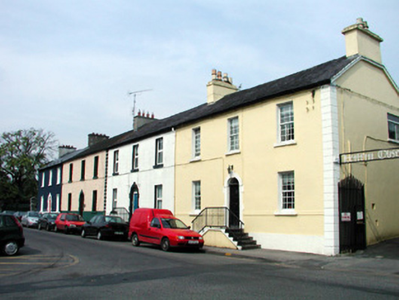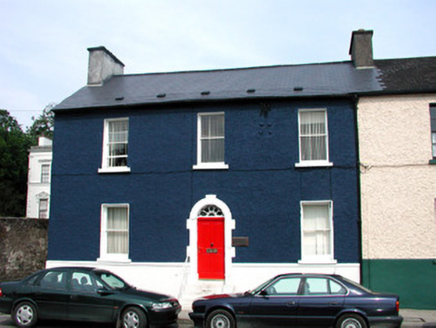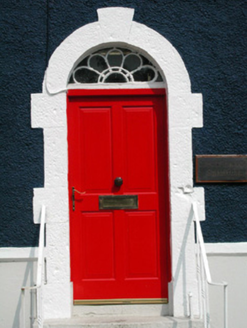Survey Data
Reg No
30813016
Rating
Regional
Categories of Special Interest
Architectural, Artistic
Original Use
House
In Use As
House
Date
1800 - 1840
Coordinates
193688, 299514
Date Recorded
16/07/2003
Date Updated
--/--/--
Description
Terrace of four three-bay two-storey houses, built c.1820. Currently in both domestic and commercial use. Pitched slate roofs with rendered chimneystacks. Rendered walls with string course to ground floor and stucco quoins. Square-headed window openings with stone sills and timber sash and replacement uPVC windows. Round-headed tooled block-and-start stone door surround with fanlights, timber panelled doors with limestone steps to entrances. Cast-iron bootscrapers to two houses. Two-storey stone and rendered outbuildings to rear. Houses front onto St. George's Terrace.
Appraisal
The survival of the early-nineteenth century fabric of these symmetrical terraced houses makes an important contribution to the streetscape. The stone block-and-start doorcases are fine examples of an architectural motif that is repeated frequently throughout Carrick-on-Shannon. The decorative petal fanlight and two remaining bootscrapers are of artistic and technical interest.







