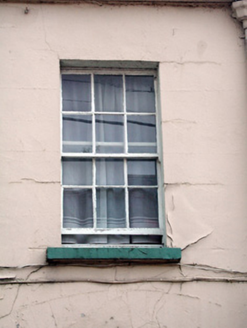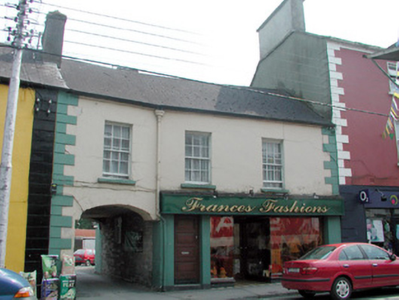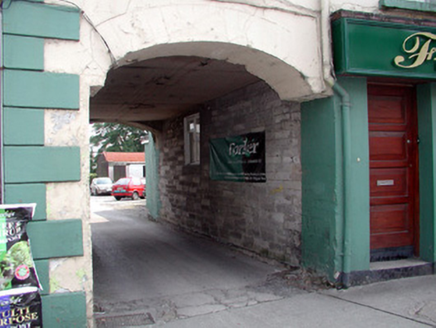Survey Data
Reg No
30813004
Rating
Regional
Categories of Special Interest
Architectural
Original Use
House
In Use As
House
Date
1810 - 1850
Coordinates
193833, 299450
Date Recorded
16/07/2003
Date Updated
--/--/--
Description
Terraced three-bay two-storey house, built c.1830, with two-storey return to rear and single-storey extension. Building in use as a shop. Pitched tiled roof with rendered chimneystacks, one to rear wall. Cast-iron down pipe with hopper head. Ruled-and-lined render to walls with stuccoed quoins. Timber sash windows with stone sills. Integral carriage arch to northern end. Replacement timber panelled door to house. Late-twentieth century shopfront to ground floor with timber and glass recessed door flanked by display windows. Two-storey outbuilding. Building fronts directly onto the street. The façade is angled to follow the bend in the street.
Appraisal
This house forms part of an architecturally-interesting terrace along Main Street. It exhibits a modest design and retains much fabric and features. The ruled-and-lined render, which mimics rustication, and the intact timber sash windows throughout contribute to the streetscape. The intact integral carriage arch with incised voussoirs is notable as it allows access from the street to the rear site. House fronts directly onto street.





