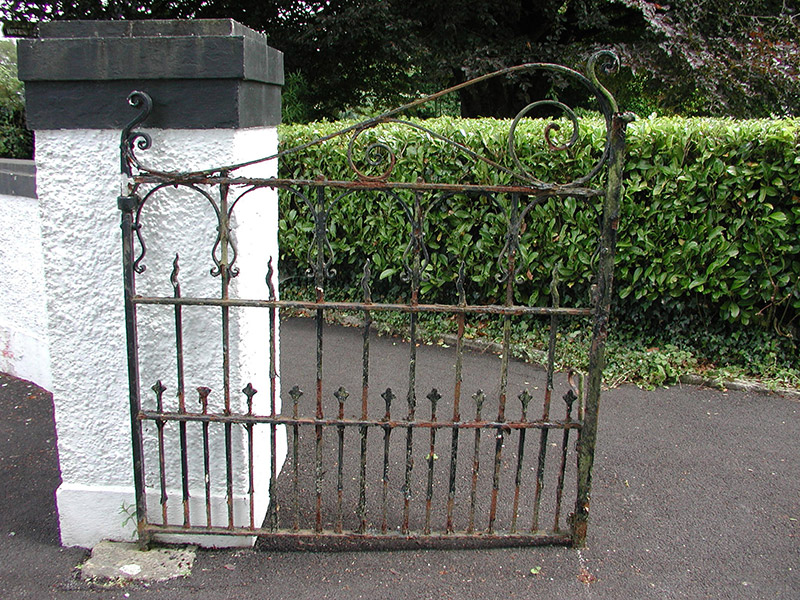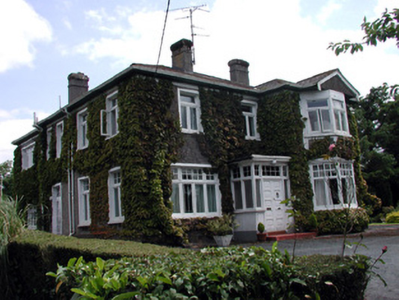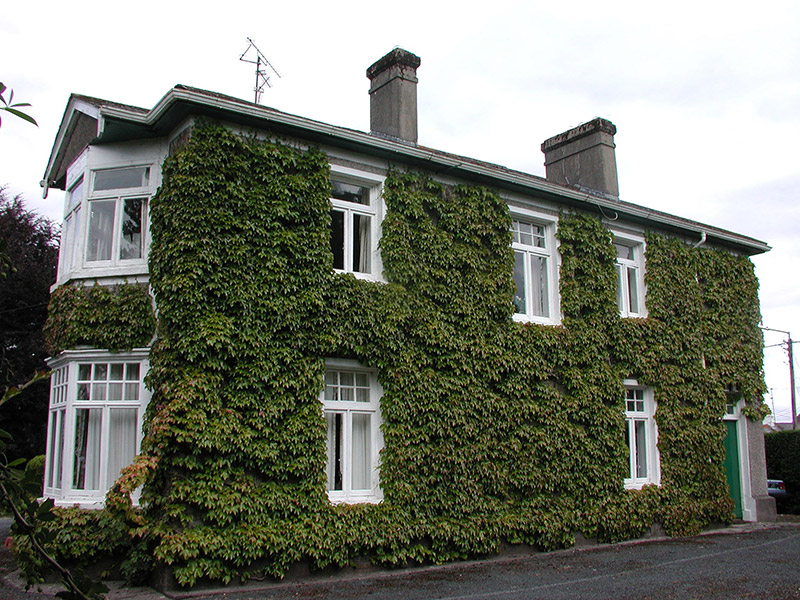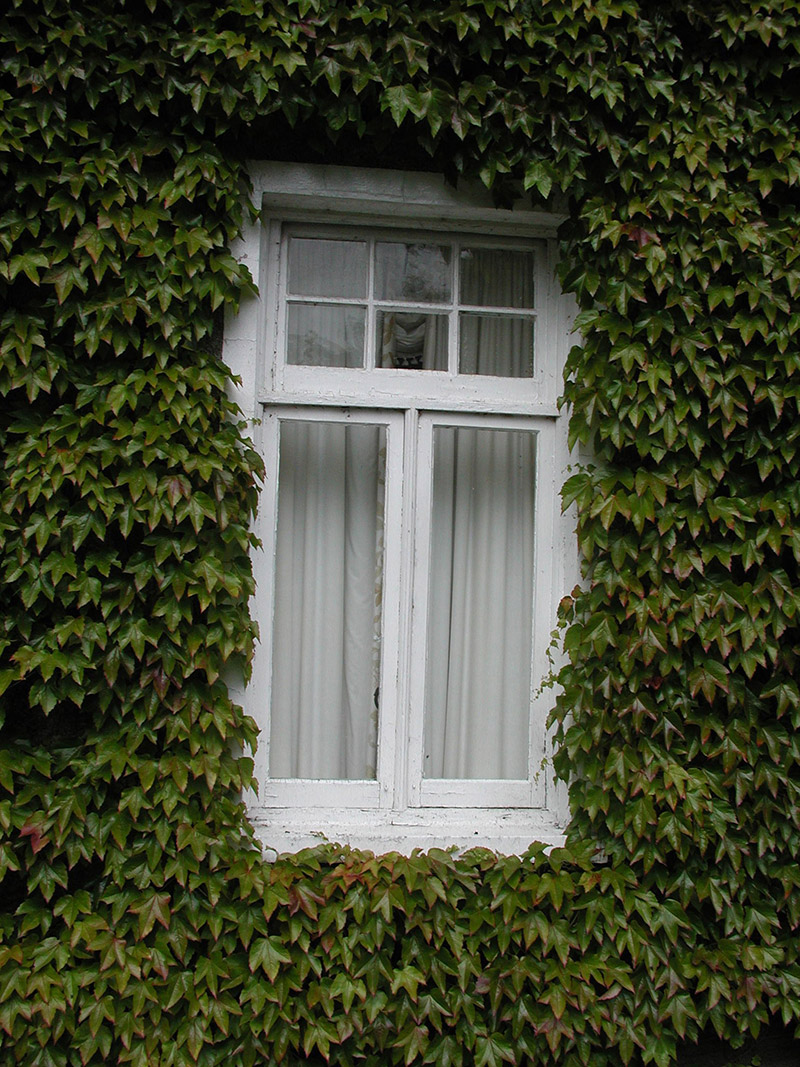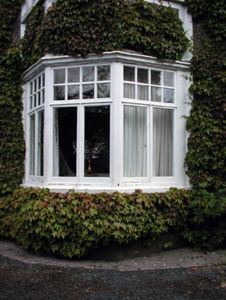Survey Data
Reg No
30809032
Rating
Regional
Categories of Special Interest
Architectural
Original Use
House
In Use As
House
Date
1920 - 1940
Coordinates
213382, 311623
Date Recorded
24/06/2003
Date Updated
--/--/--
Description
Detached three-bay two-storey house, built c.1930, with projecting canted end bay to facade. Hipped slate roof with over-sailing eaves, ridge tiles and rendered chimneystacks. Roughcast rendered walls. Flat-roofed glazed timber porch with timber panelled door. Timber doors to side elevations with overlights. Timber casement windows. Site bounded by rendered wall. Wrought-iron gates to entrance.
Appraisal
This detached house is of a pleasant design and is representative of good early twentieth-century domestic architecture. Set in its own grounds at the eastern end of town.
